Silkstream
| EN | TC | Arabic | SC |
|
|
|
|
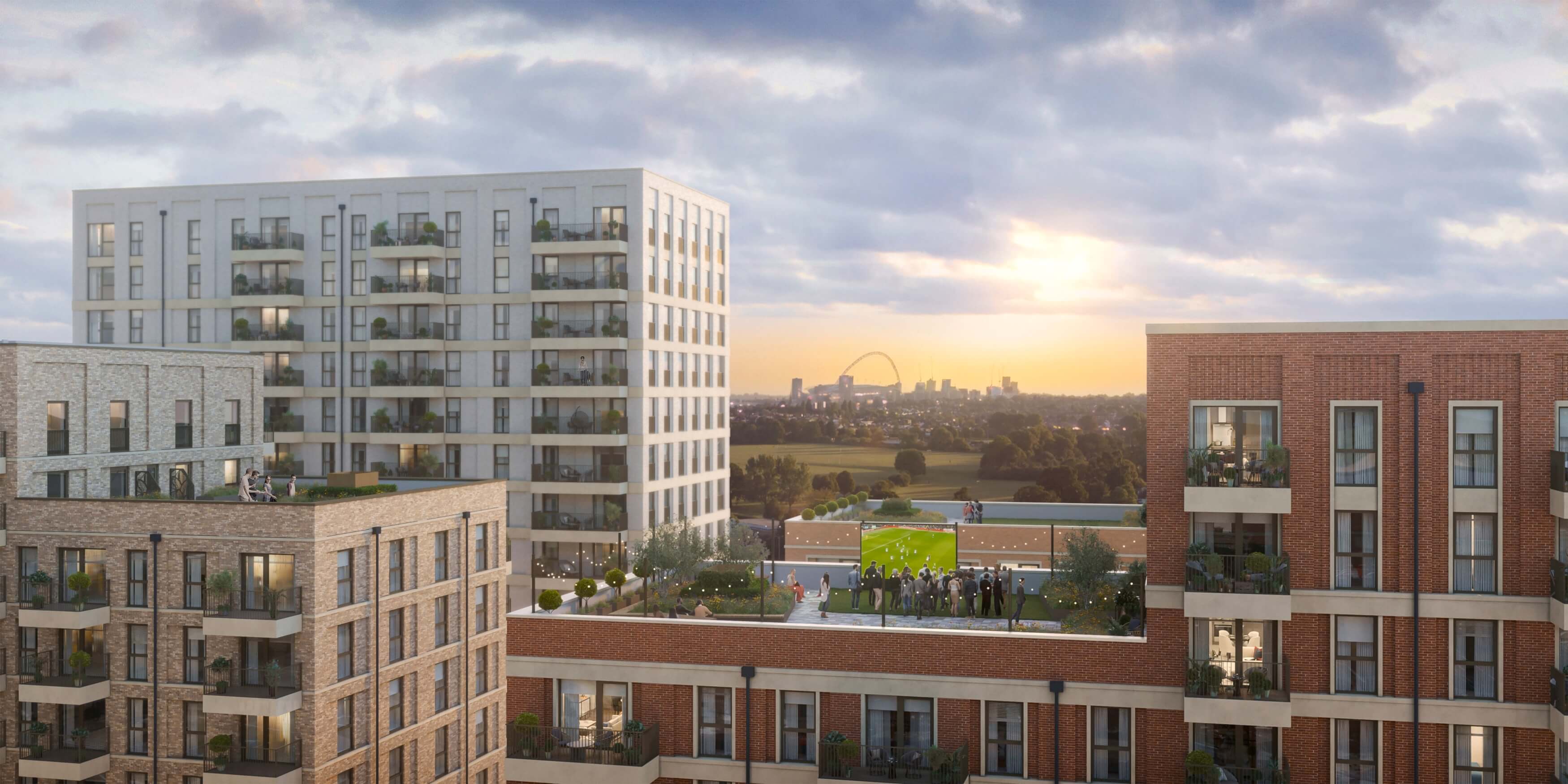
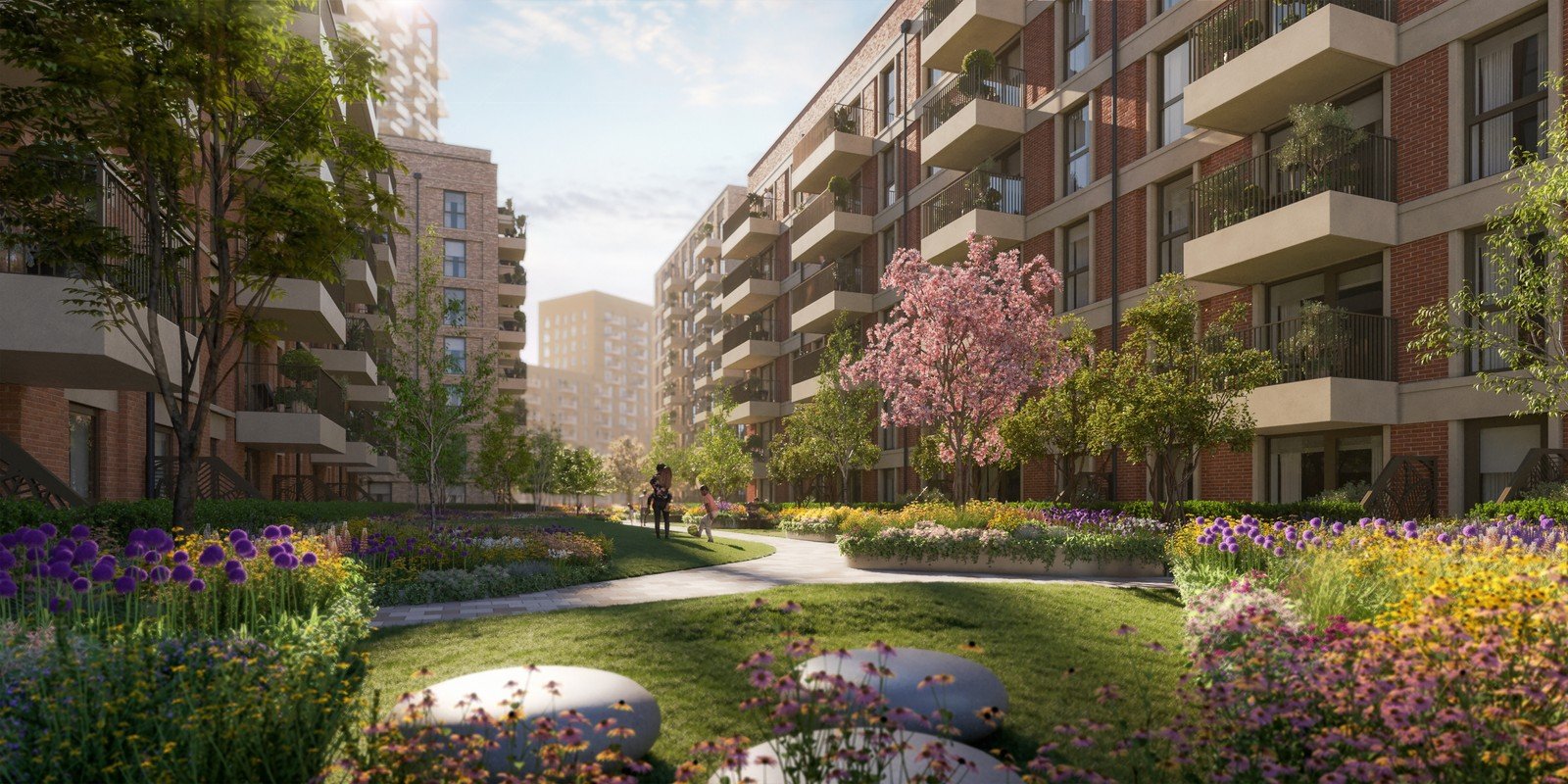
獨特的伦敦生活
世界级配套设施
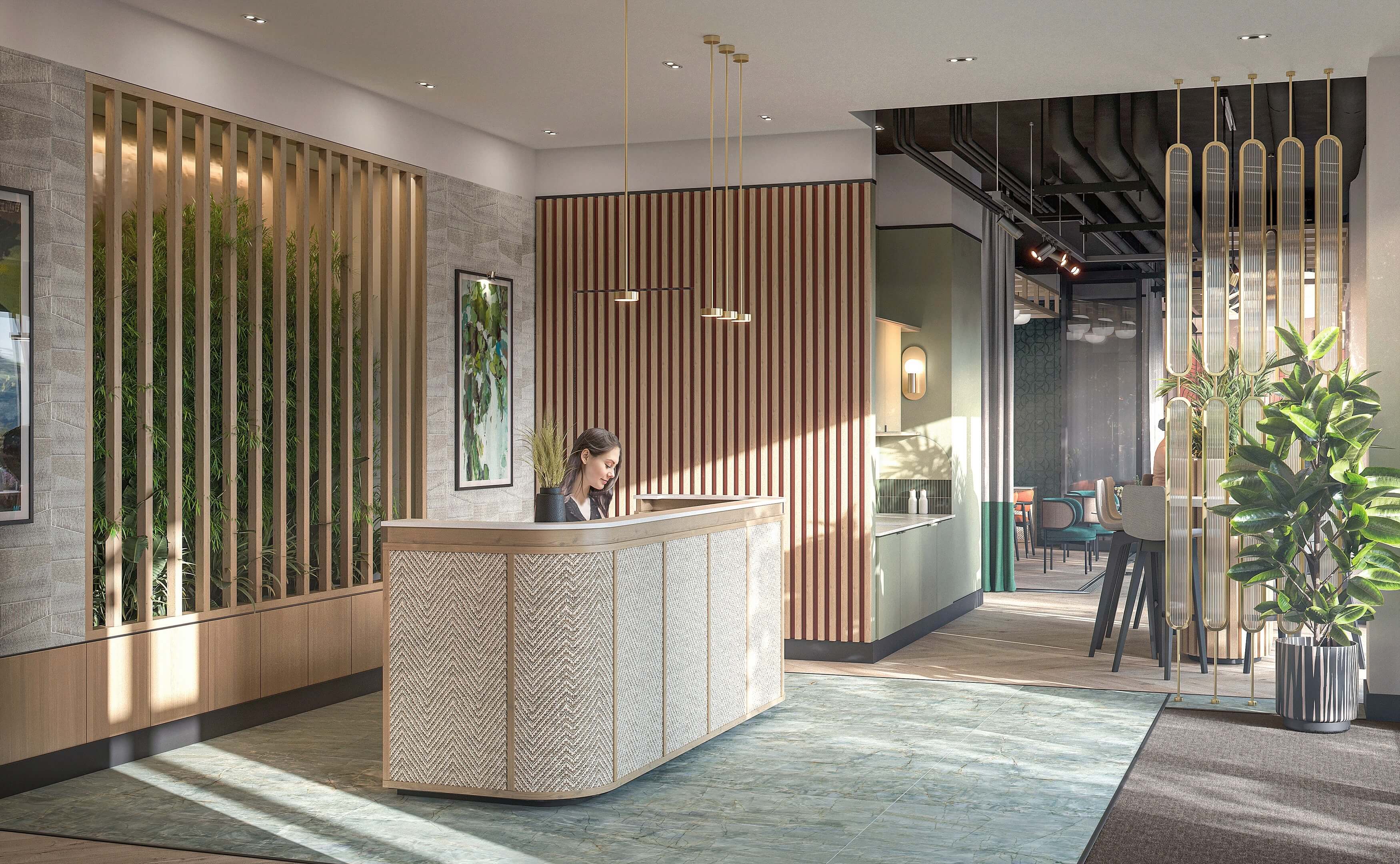
禮賓服務
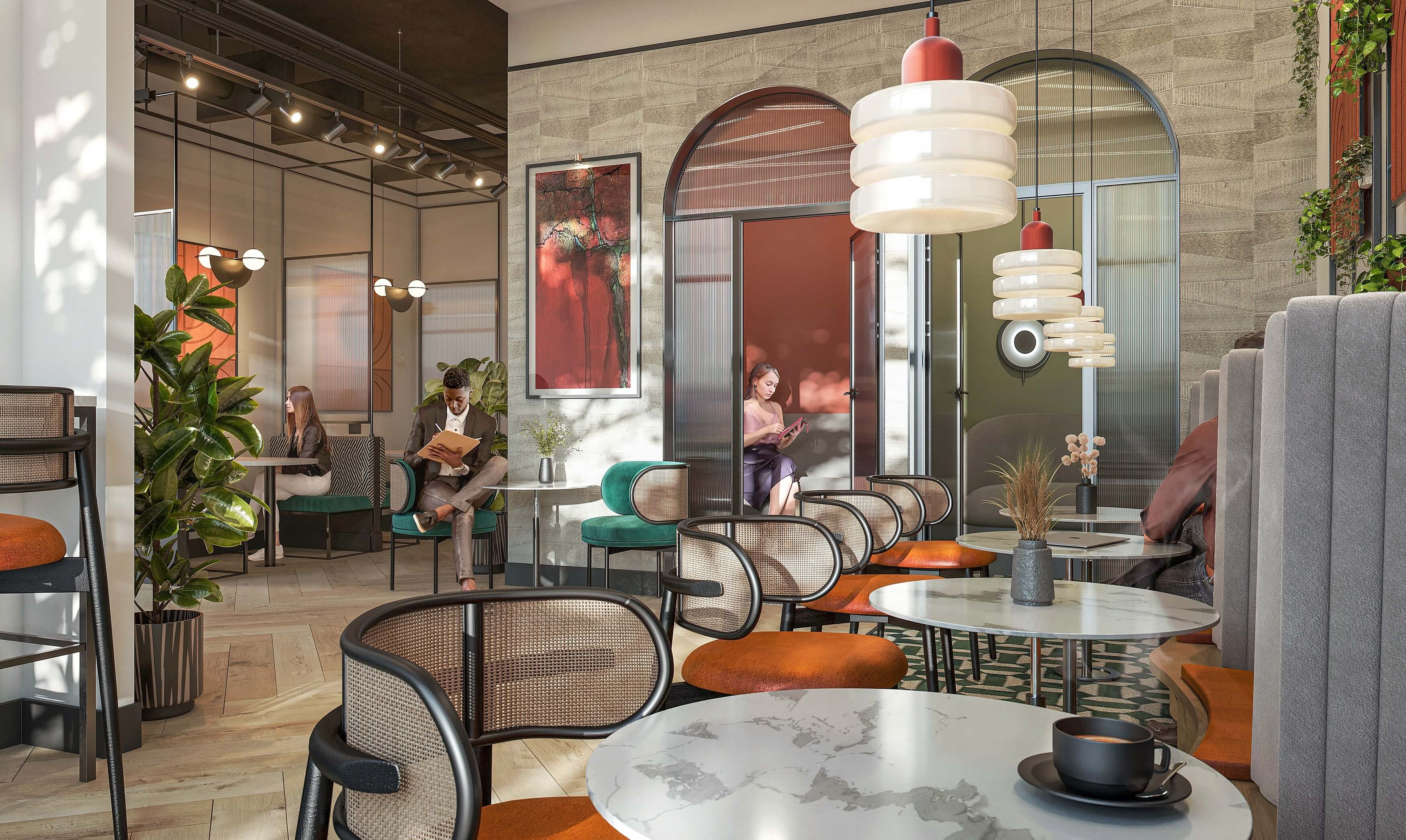
共同工作區
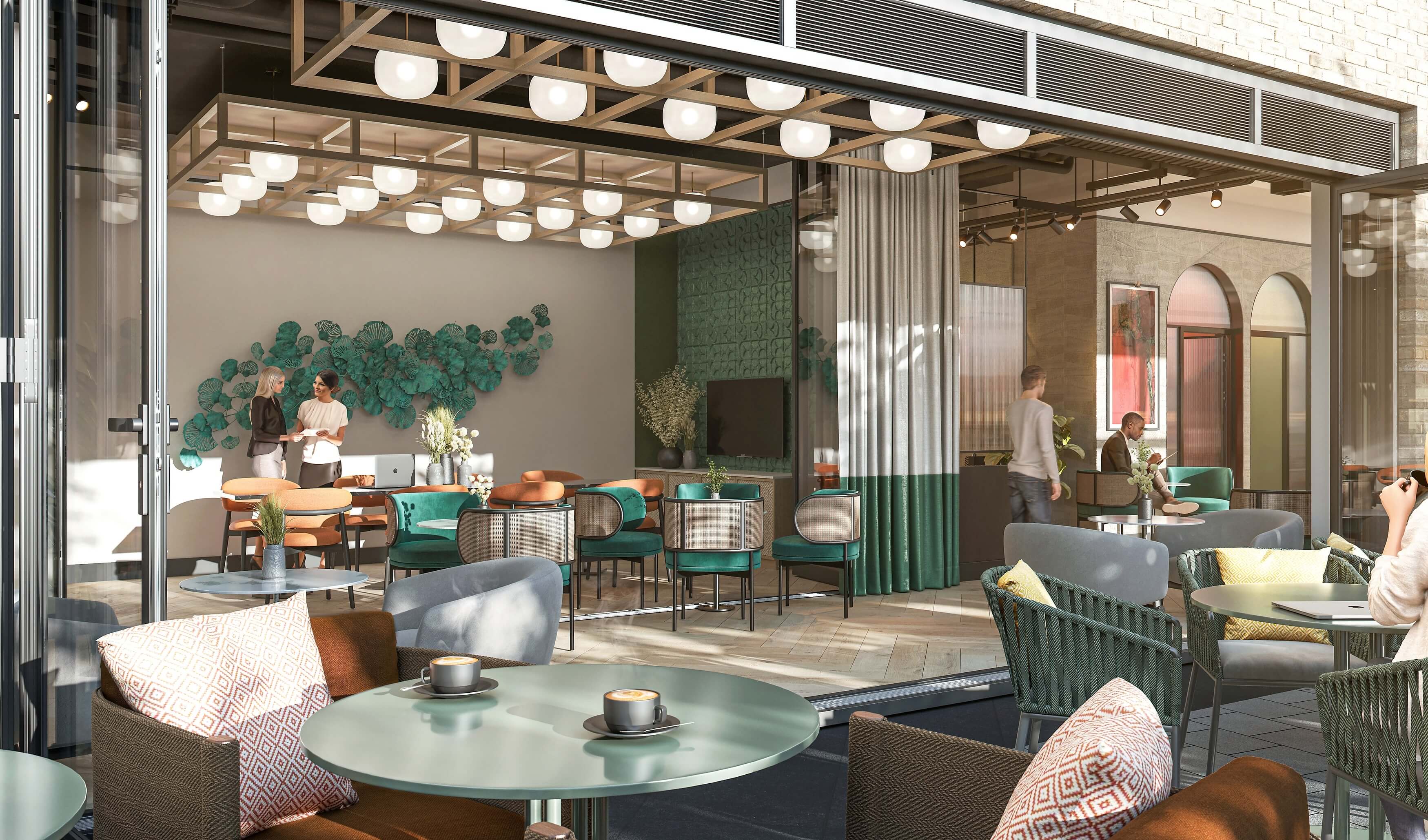
住戶休息室
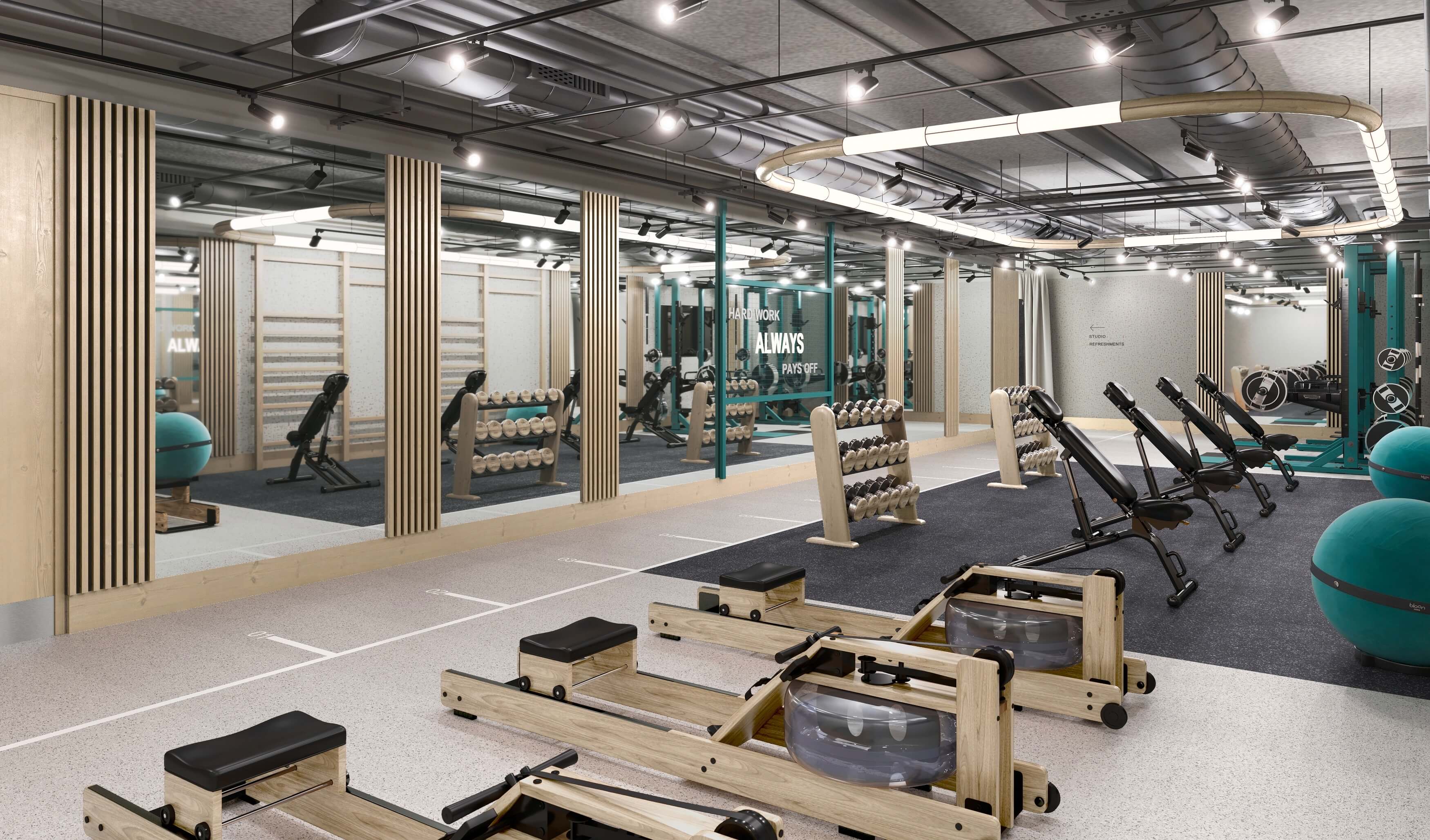
健身房與健身工作室
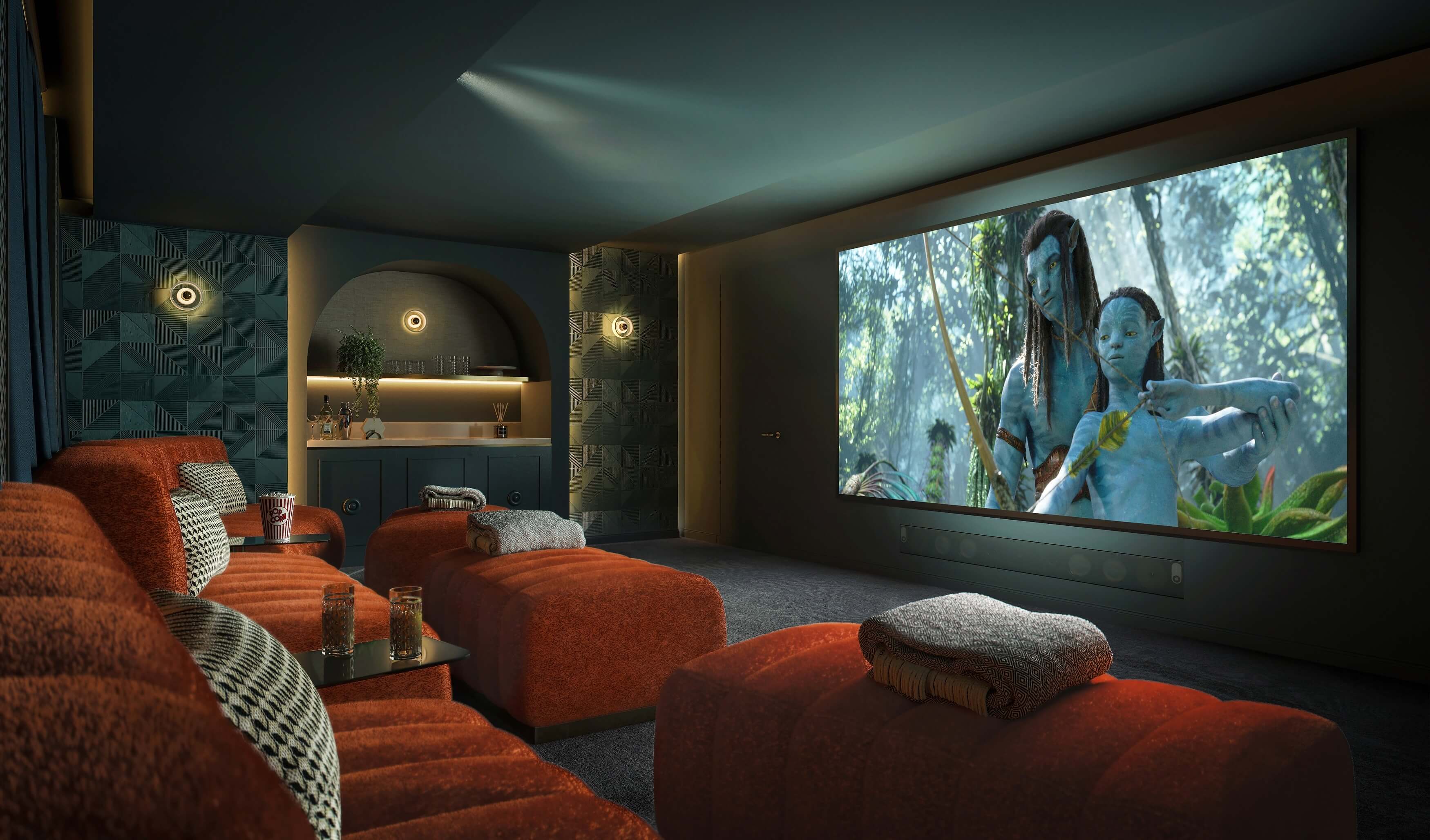
放映室
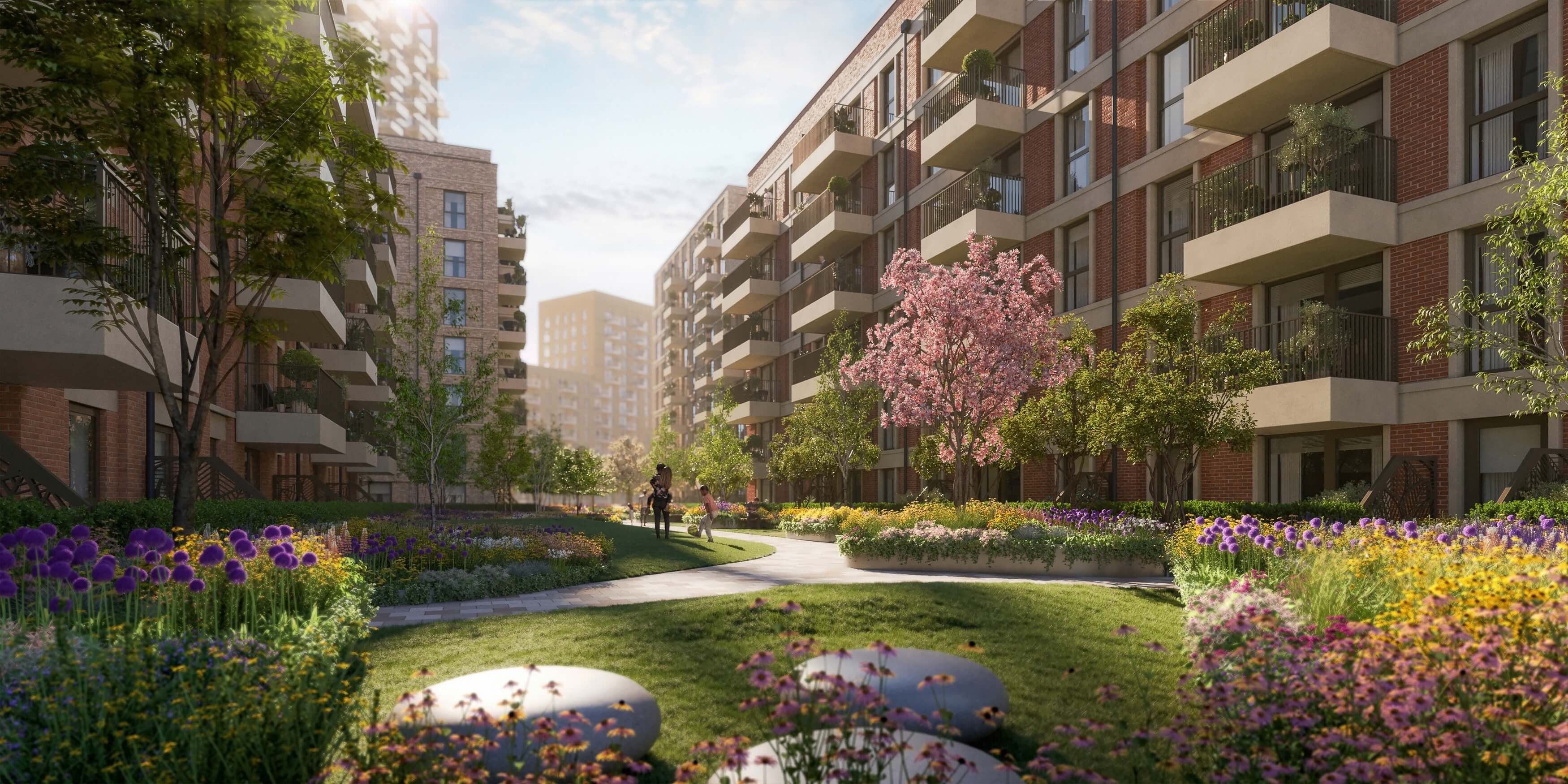
平台花園
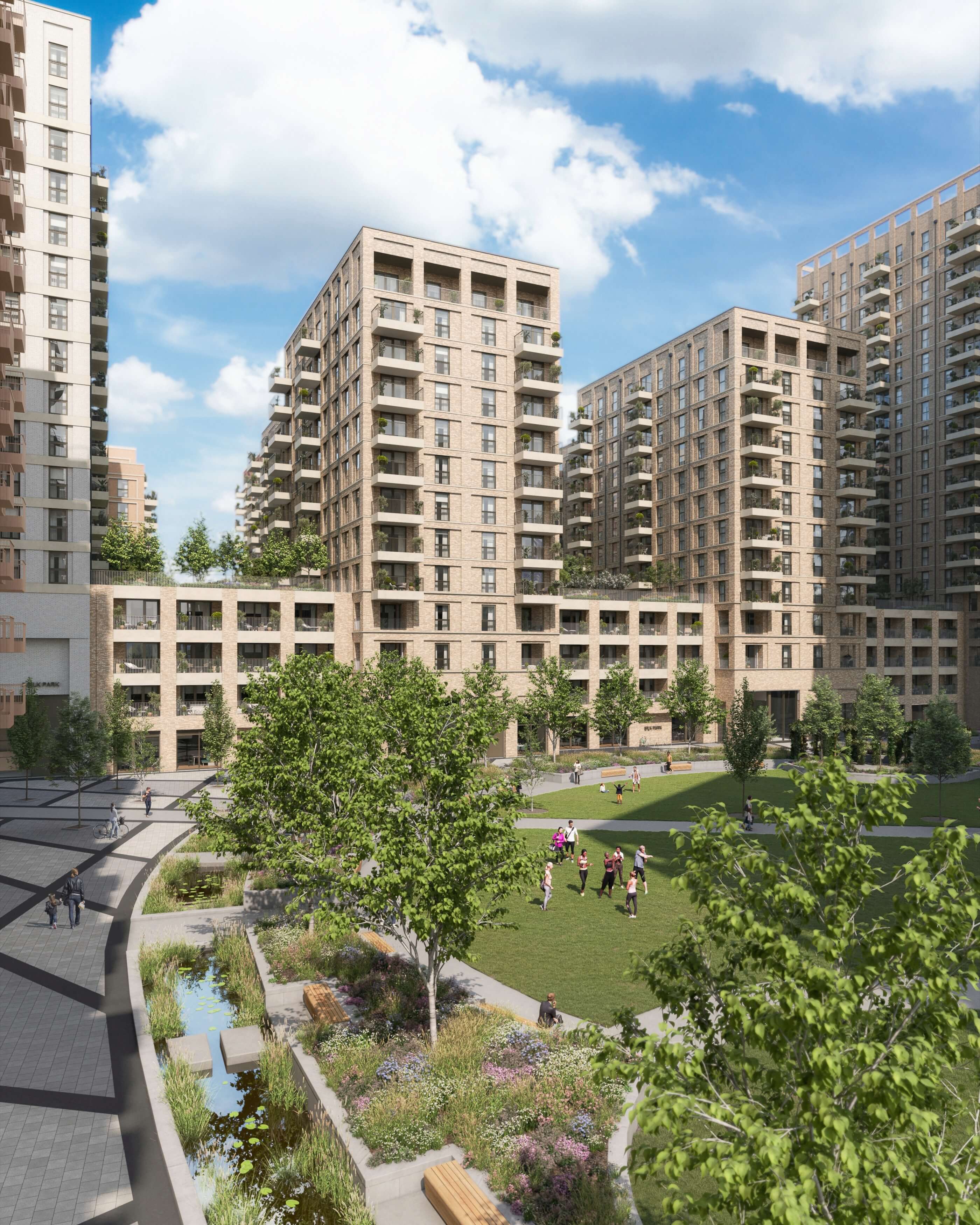
公共公園
相關文件
https://44232627.fs1.hubspotusercontent-na1.net/hubfs/44232627/silkstream_bower-house-brochure_04012024.pdf
https://44232627.fs1.hubspotusercontent-na1.net/hubfs/44232627/Bower%20House%20Brochure.png
Bower House Brochure
Bower House 宣傳冊
https://44232627.fs1.hubspotusercontent-na1.net/hubfs/44232627/silkstream---lindley-house-brochure_29012024.pdf
https://44232627.fs1.hubspotusercontent-na1.net/hubfs/44232627/Lindley%20House%20Brochure.png
Lindley House Brochure
Lindley House 宣傳冊
https://44232627.fs1.hubspotusercontent-na1.net/hubfs/44232627/silkstream_the-silkstream-story_04012024.pdf
https://44232627.fs1.hubspotusercontent-na1.net/hubfs/44232627/Silkstream%20-%20The%20Silkstream%20Story.png
Silkstream - The Silkstream Story
Silkstream - Silkstream 故事
https://44232627.fs1.hubspotusercontent-na1.net/hubfs/44232627/silkstream_the-silk-club_08012024.pdf
https://44232627.fs1.hubspotusercontent-na1.net/hubfs/44232627/The%20Silk%20Club.png
The Silk Club
The Silk Club
https://44232627.fs1.hubspotusercontent-na1.net/hubfs/44232627/silkstream_how-to-find-us_13042023.pdf
https://44232627.fs1.hubspotusercontent-na1.net/hubfs/44232627/How%20To%20Find%20Us.png
How To Find Us
如何找到我們
https://44232627.fs1.hubspotusercontent-na1.net/hubfs/44232627/silkstream_investor-guide_04012024.pdf
https://44232627.fs1.hubspotusercontent-na1.net/hubfs/44232627/Investor%20Guide-1.png
Investor Guide
投資指南
https://44232627.fs1.hubspotusercontent-na1.net/hubfs/44232627/silkstream_local-area-guide_04012024.pdf
https://44232627.fs1.hubspotusercontent-na1.net/hubfs/44232627/Area%20Guide.png
Area Guide
區域指南
https://44232627.fs1.hubspotusercontent-na1.net/hubfs/44232627/silkstream_education-guide_04012024.pdf
https://44232627.fs1.hubspotusercontent-na1.net/hubfs/44232627/Education%20Guide-3.png
Education Guide
教育指南
Does this property pique your interest?
We are ready to assist you! Feel free to reach out today for further insights and information on this property.
Where applicable, images, CGIs and photography are indicative only.
Site Plans / Site Maps are indicative only and subject to change [and subject to planning]. In line with our policy of continuous improvement, we reserve the right to alter the layout, building style, landscaping and specification at any time without notice.
Your attention is drawn to the fact that in rare circumstances it may not be possible to obtain the exact products or materials referred to in the specification. Berkeley Group plc reserves the right to alter, amend or update the specification, which may include changes in the colour, material and/or brand specified.
In such cases, a similar alternative will be provided. Berkeley Group plc reserves the right to make these changes as required. A number of choices and options are available to personalise your home. Choices and options are subject to timeframes, availability and change.
Floorplans shown are for approximate measurements only. Exact layouts and sizes may vary. All measurements may vary within a tolerance of 5%. The dimensions are not intended to be used for carpet sizes, appliance sizes or items of furniture.
Maps are not to scale and show approximate locations only.All distances or journey/travel times are approximate and may not be direct. Where applicable, times have been established using relevant sources (maps.google.co.uk/nationalrail.co.uk).
