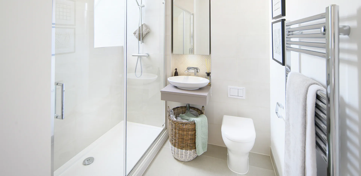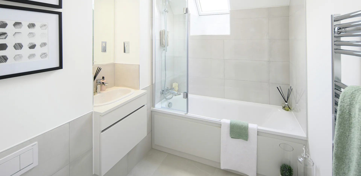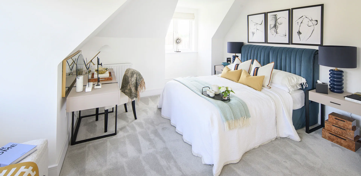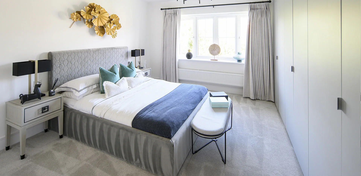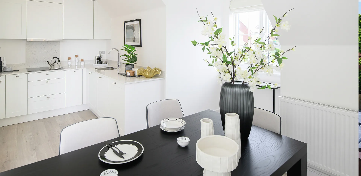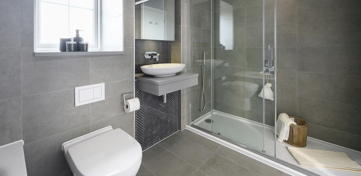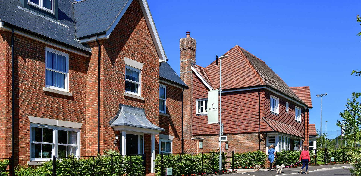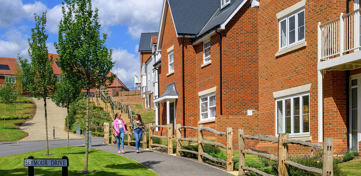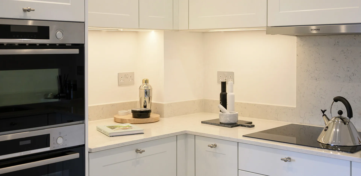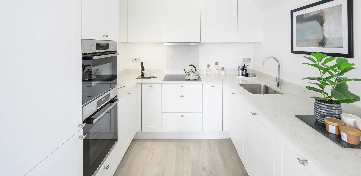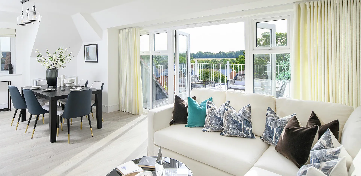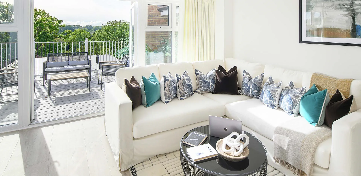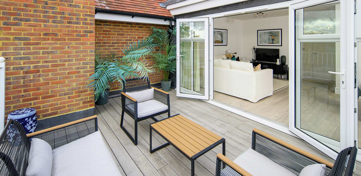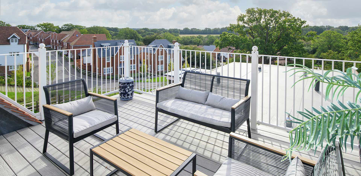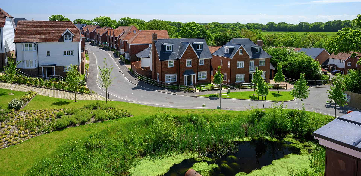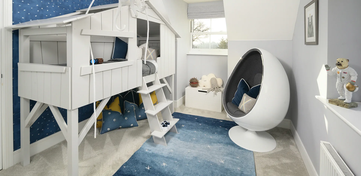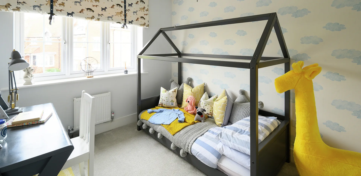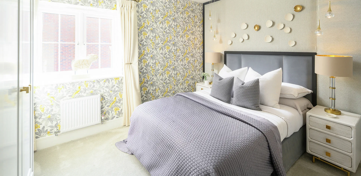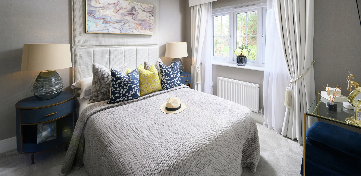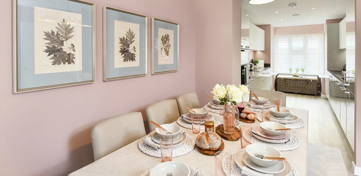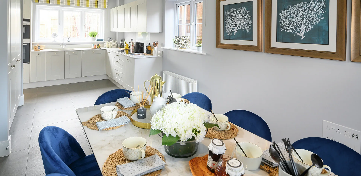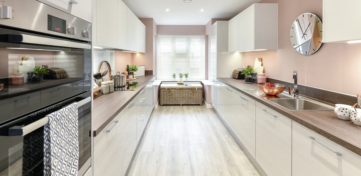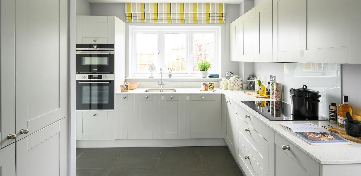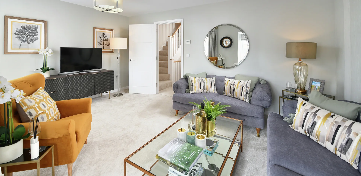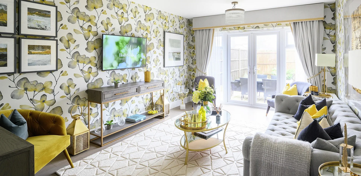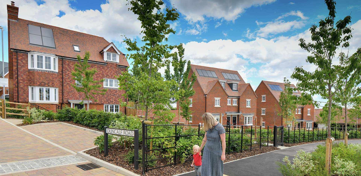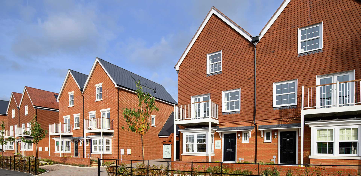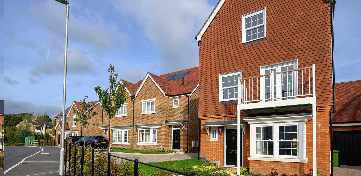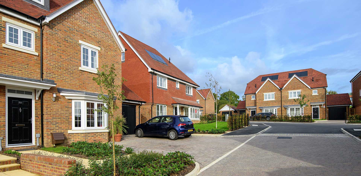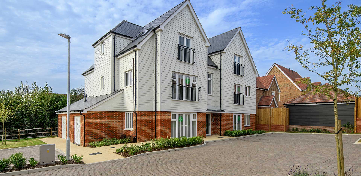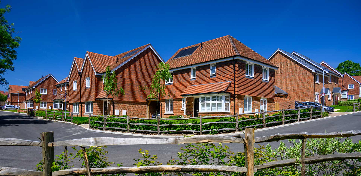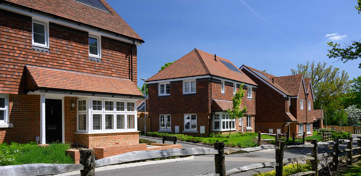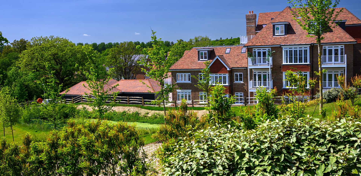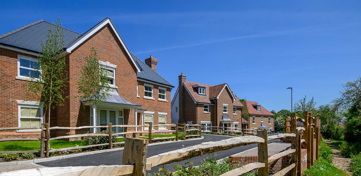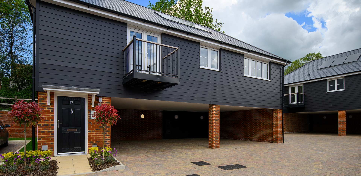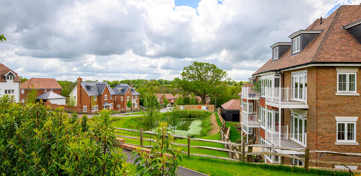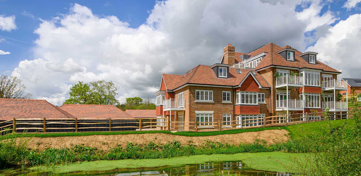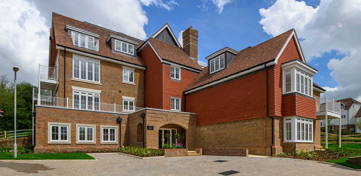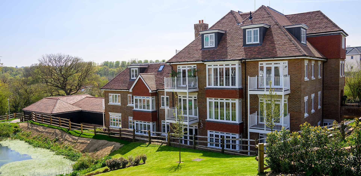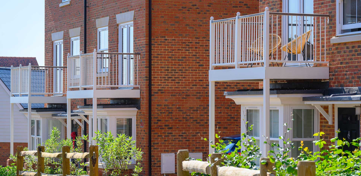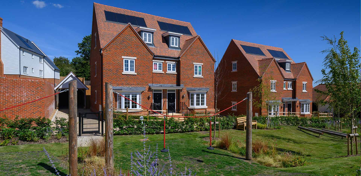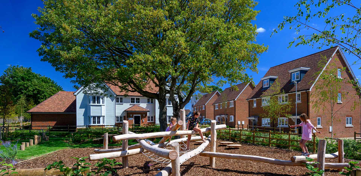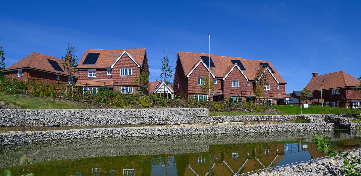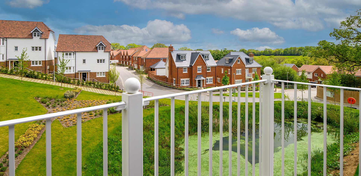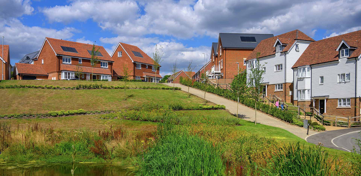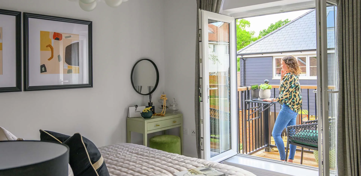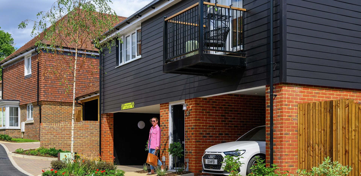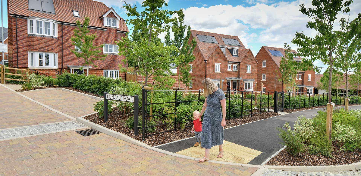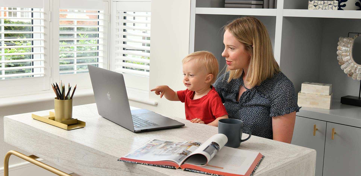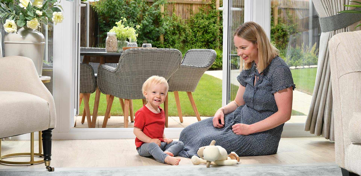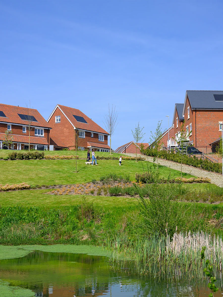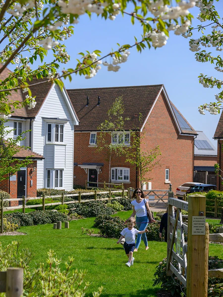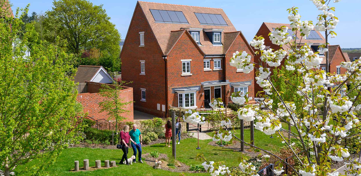%201-min%20(1).jpg)
Stunning 1 bedroom ground floor, garden apartment
At A Glance
World-class amenities
Play areas, ponds and wetlands, with natural landscaping
Golf clubs
Exceptional transport connectivity
Site Plan
.jpg)
Related Documents
https://44232627.fs1.hubspotusercontent-na1.net/hubfs/44232627/hollyfieldshostbrochurepdf.pdf
https://44232627.fs1.hubspotusercontent-na1.net/hubfs/44232627/Hollyfields%20-%20Host%20Brochure%20(1).png
Hollyfields - Host Brochure
Hollyfields - Host Brochure
https://44232627.fs1.hubspotusercontent-na1.net/hubfs/44232627/hollyfields-brochures-28032023.pdf
https://44232627.fs1.hubspotusercontent-na1.net/hubfs/44232627/Hollyfields%20Brochure%20(1).png
Hollyfields Brochure
Hollyfields Brochure
https://44232627.fs1.hubspotusercontent-na1.net/hubfs/44232627/hollyfields_the-orchards-brochure_06062023.pdf
https://44232627.fs1.hubspotusercontent-na1.net/hubfs/44232627/The%20Orchards%20(1).jpg
The Orchards
The Orchards
https://44232627.fs1.hubspotusercontent-na1.net/hubfs/44232627/hollyfields-local-guide.pdf
https://44232627.fs1.hubspotusercontent-na1.net/hubfs/44232627/Local%20Area%20Guide%20(1).jpg
Local Area Guide
Local Area Guide
https://44232627.fs1.hubspotusercontent-na1.net/hubfs/44232627/berkeley---education-guide-for-paddock-wood-and-royal-tunbridge-wells-25082022.pdf
https://44232627.fs1.hubspotusercontent-na1.net/hubfs/44232627/Education%20Guide%20(1)-1.png
Education Guide
Education Guide
https://44232627.fs1.hubspotusercontent-na1.net/hubfs/44232627/hollyfieldssustainabilitypdf.pdf
https://44232627.fs1.hubspotusercontent-na1.net/hubfs/44232627/Hollyfields%20Sustainability%20(1).png
Hollyfields Sustainability
Hollyfields Sustainability
Does this property pique your interest?
We are ready to assist you! Feel free to reach out today for further insights and information on this property.
Where applicable, images, CGIs and photography are indicative only.
Site Plans / Site Maps are indicative only and subject to change [and subject to planning]. In line with our policy of continuous improvement, we reserve the right to alter the layout, building style, landscaping and specification at any time without notice.
Your attention is drawn to the fact that in rare circumstances it may not be possible to obtain the exact products or materials referred to in the specification. Berkeley Group plc reserves the right to alter, amend or update the specification, which may include changes in the colour, material and/or brand specified.
In such cases, a similar alternative will be provided. Berkeley Group plc reserves the right to make these changes as required. A number of choices and options are available to personalise your home. Choices and options are subject to timeframes, availability and change.
Floorplans shown are for approximate measurements only. Exact layouts and sizes may vary. All measurements may vary within a tolerance of 5%. The dimensions are not intended to be used for carpet sizes, appliance sizes or items of furniture.
Maps are not to scale and show approximate locations only.All distances or journey/travel times are approximate and may not be direct. Where applicable, times have been established using relevant sources (maps.google.co.uk/nationalrail.co.uk).

