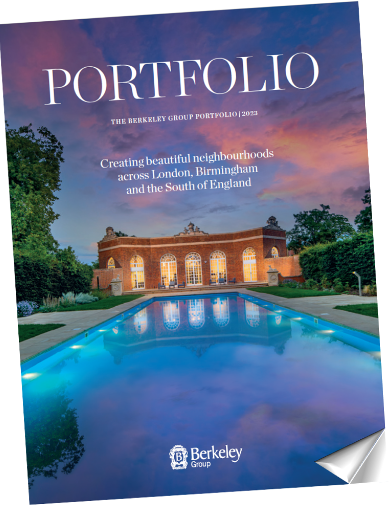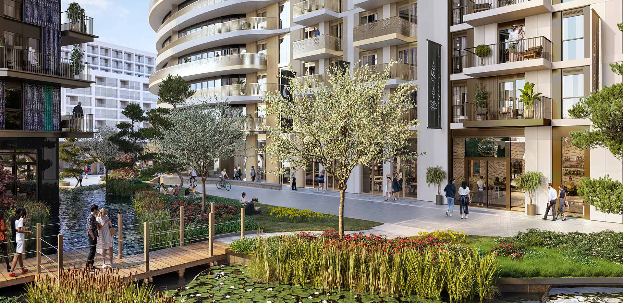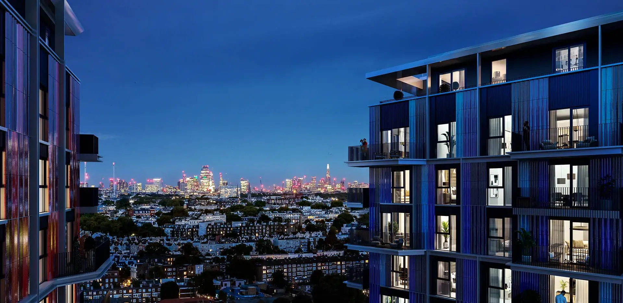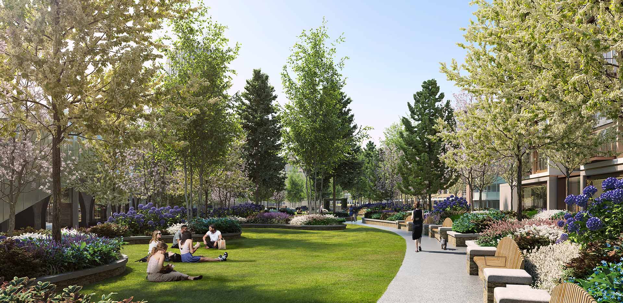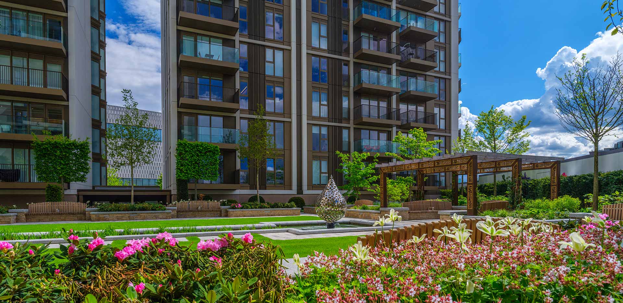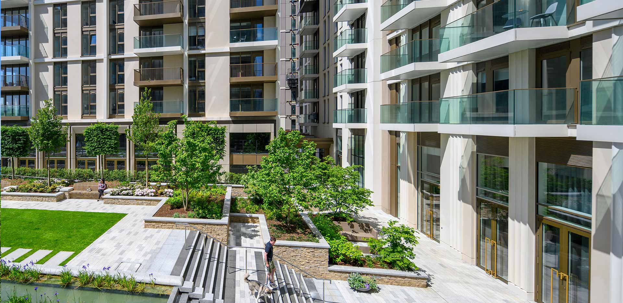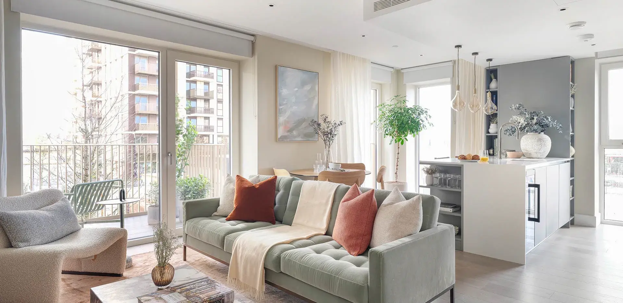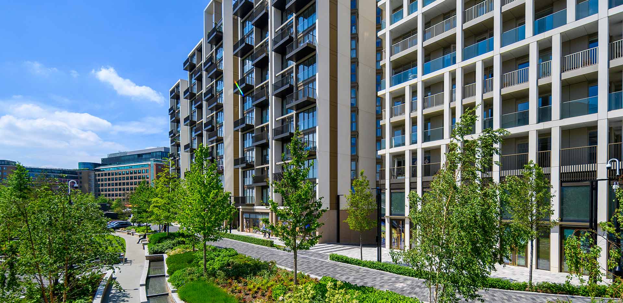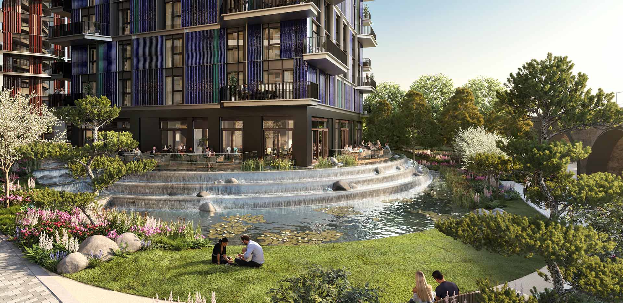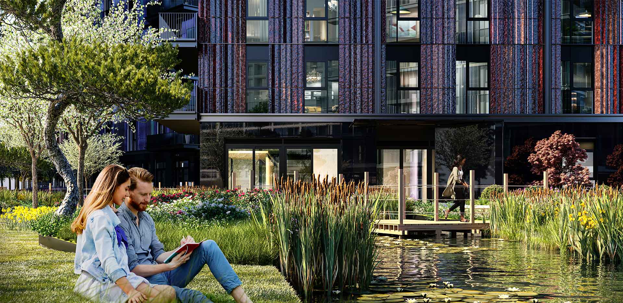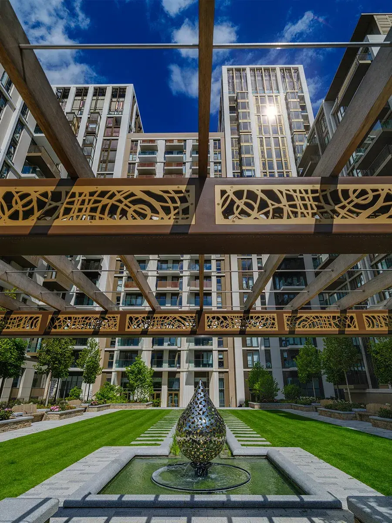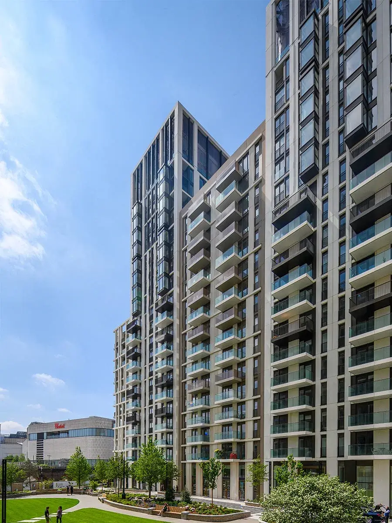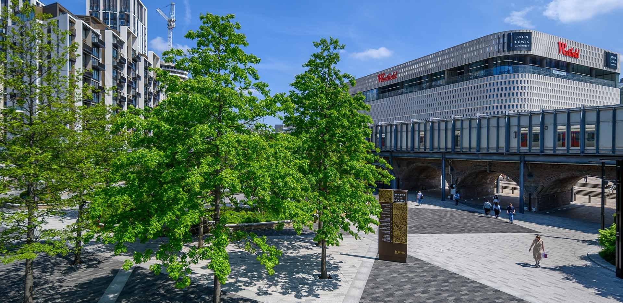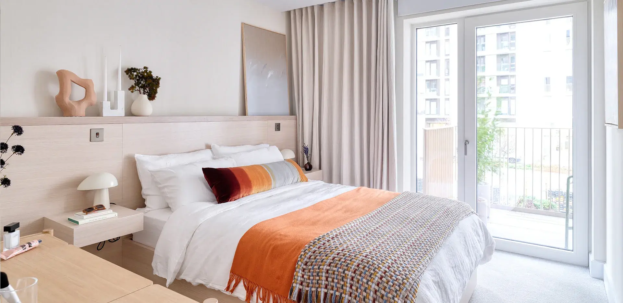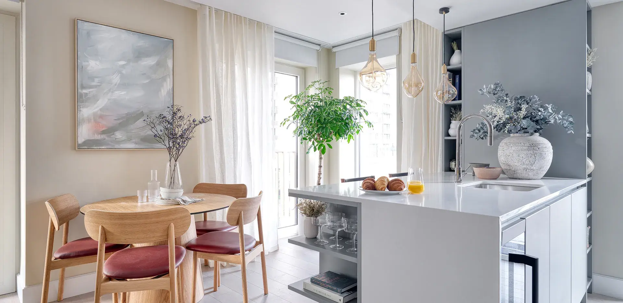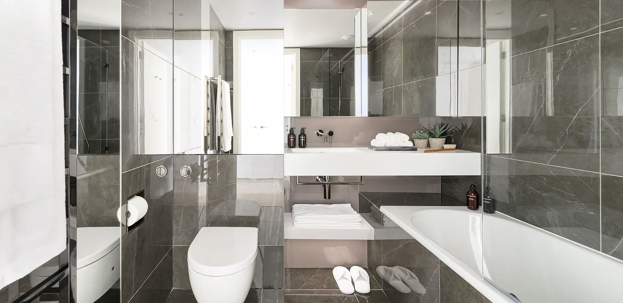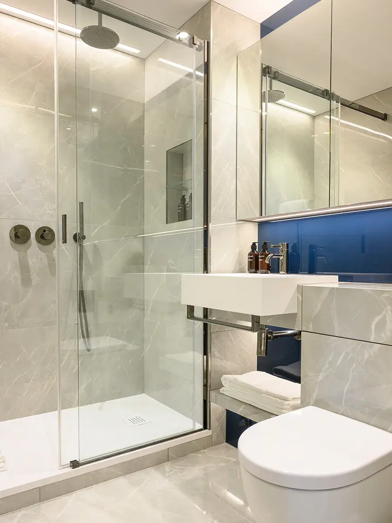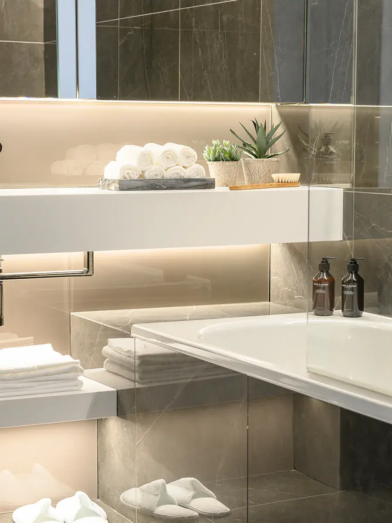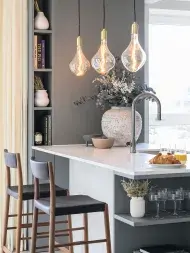White City Living
| EN | TC | AR | SC |
|
|
|
|
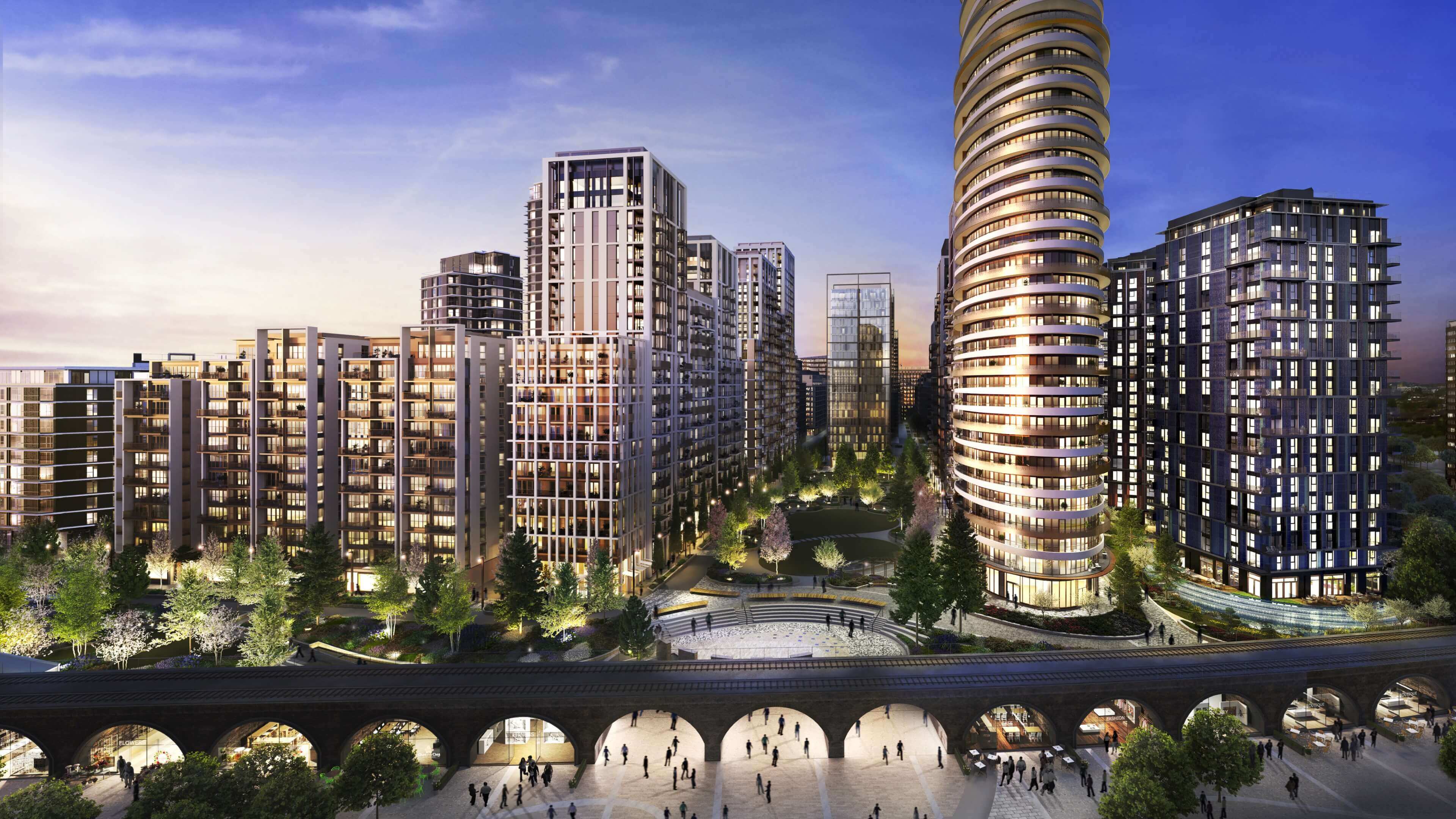
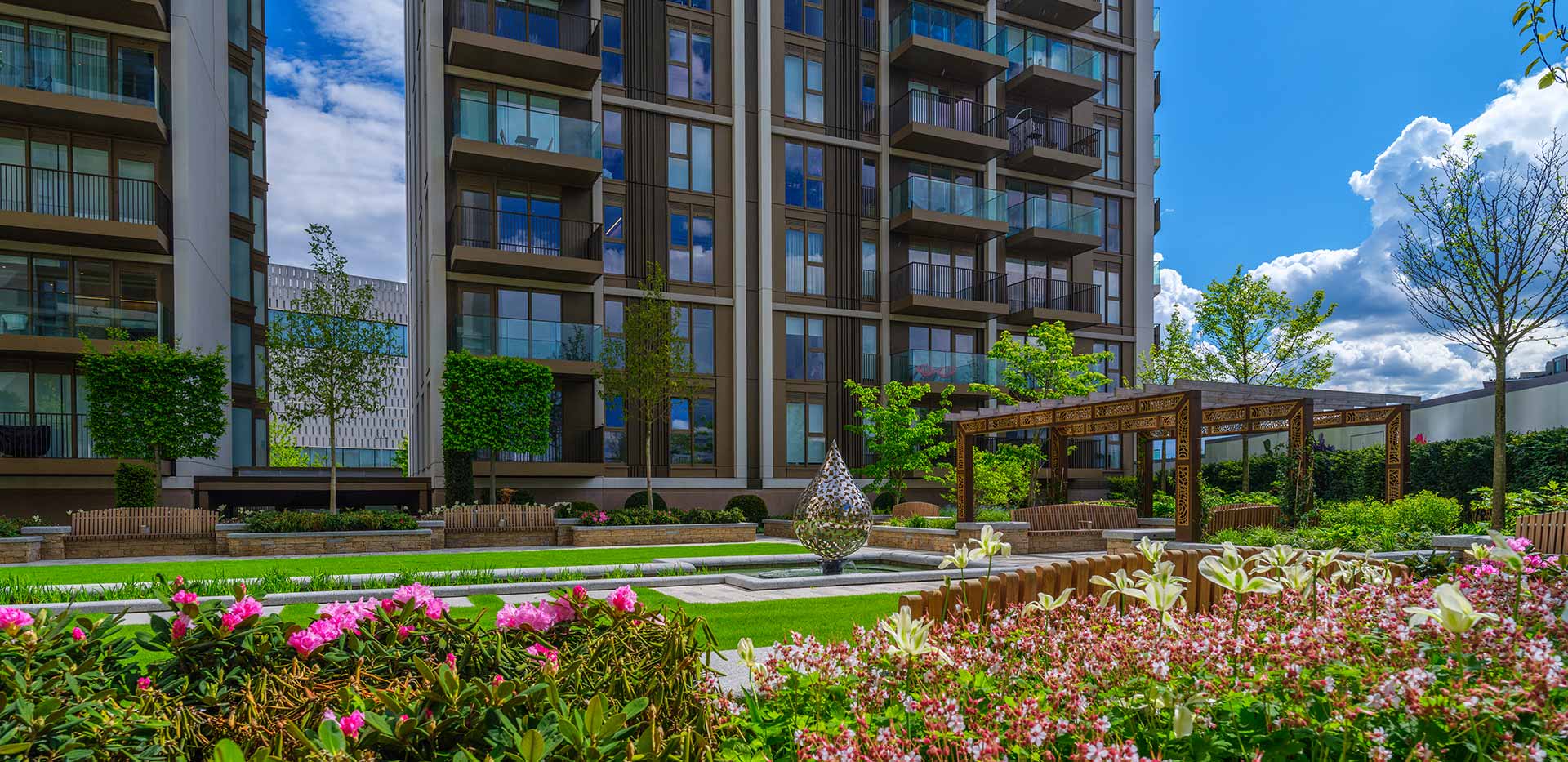
居住於西倫敦核心地帶
簡介
住客設施
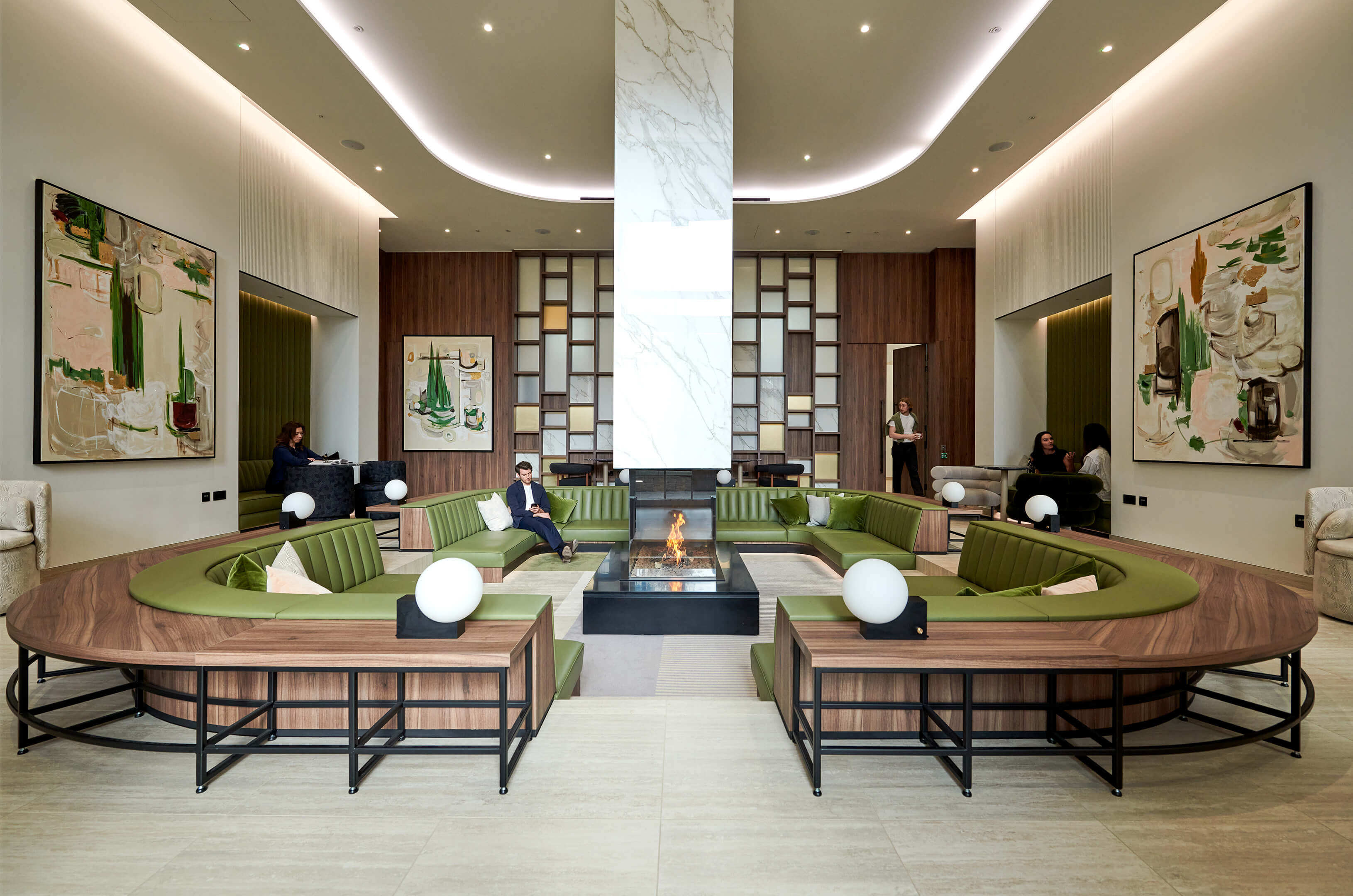
Belvedere Row 的私人住客休息室
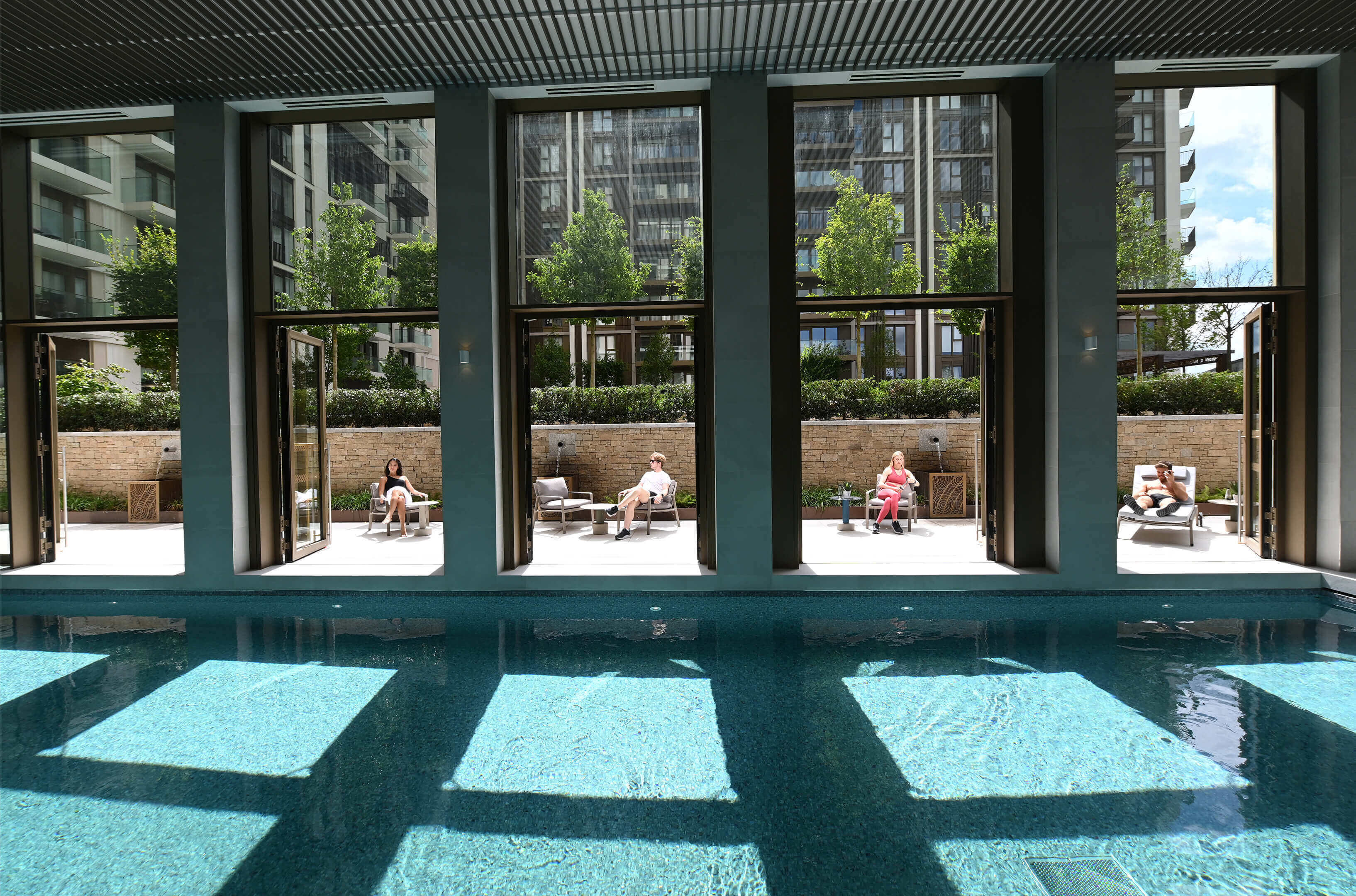
17 米泳池,鄰近陽光露臺

設備齊全的健身房和私人訓練室
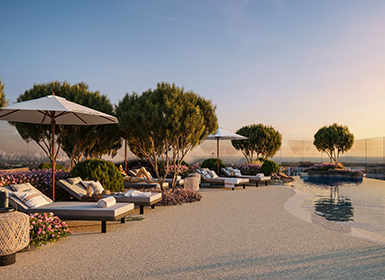
Westmont 海灘和泳池
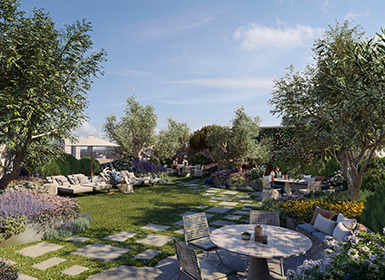
Westmont 的 Olive Grove
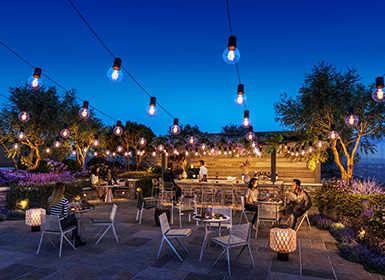
Westmont 的屋頂酒吧
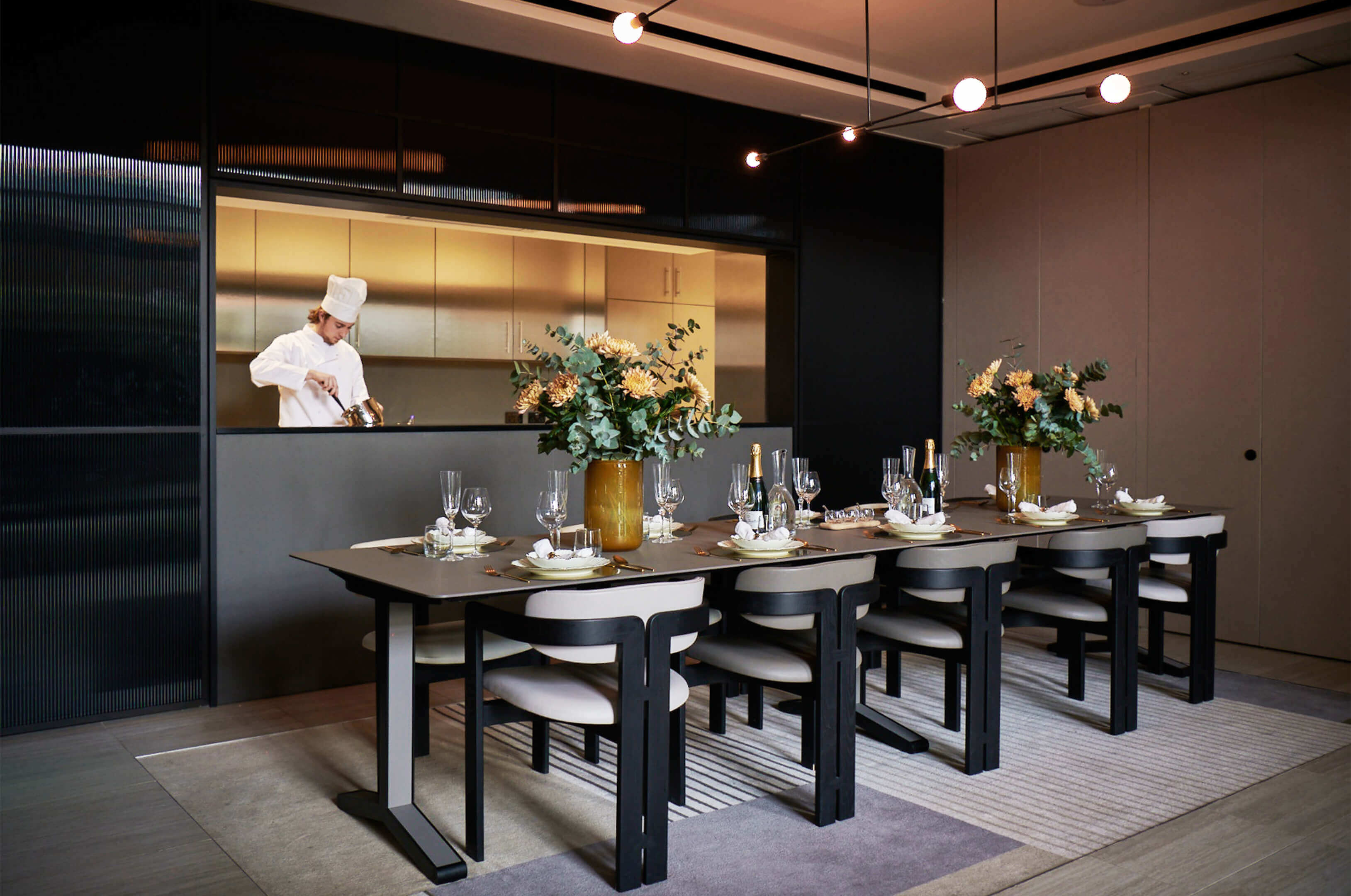
私人餐廳和廚房
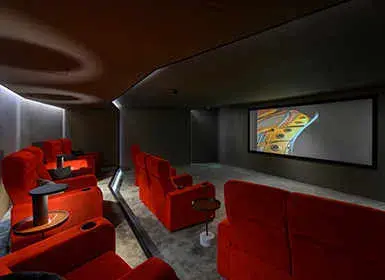
兩間 12 人座私人電影院
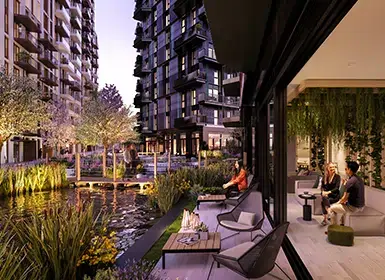
The Water Garden 住客休息室
交通方便快捷
位置圖
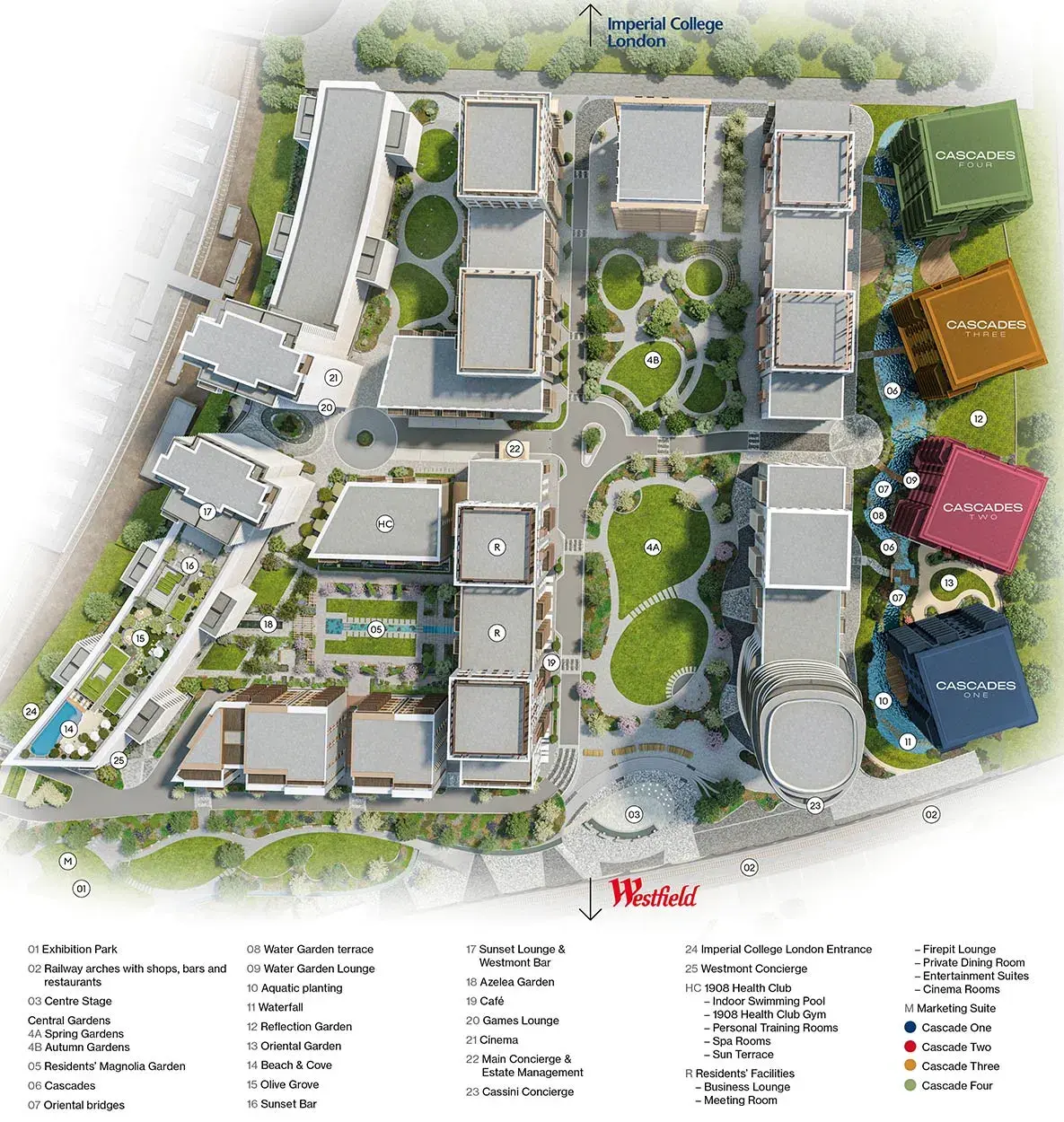
樓書
https://44232627.fs1.hubspotusercontent-na1.net/hubfs/44232627/white-city-living-factsheet-brochure_english_27072023.pdf
https://44232627.fs1.hubspotusercontent-na1.net/hubfs/44232627/white-city-living-factsheet-brochure_english_27072023-1.jpg
White City Living Factsheet - English
White City Living 簡介 - 英文
https://44232627.fs1.hubspotusercontent-na1.net/hubfs/44232627/white-city-living-factsheet-brochure_mandarin_27072023.pdf
https://44232627.fs1.hubspotusercontent-na1.net/hubfs/44232627/white-city-living-factsheet-brochure_mandarin_27072023-1.jpg
White City Living Factsheet - Mandarin
White City Living 簡介 - 中文
https://44232627.fs1.hubspotusercontent-na1.net/hubfs/44232627/white-city-living---uk-investor-factsheet_15012024.pdf
https://44232627.fs1.hubspotusercontent-na1.net/hubfs/44232627/white-city-living---uk-investor-factsheet_15012024-1.jpg
UK Investor Factsheet
英文投資者簡介
https://44232627.fs1.hubspotusercontent-na1.net/hubfs/44232627/white-city-living---mandarin-investor-factsheet_15012024.pdf
https://44232627.fs1.hubspotusercontent-na1.net/hubfs/44232627/white-city-living---mandarin-investor-factsheet_15012024-1.jpg
Mandarin Investor Factsheet
中文投資者簡介
https://44232627.fs1.hubspotusercontent-na1.net/hubfs/44232627/white-city-living---cascades-two-brochure_15012024.pdf
https://44232627.fs1.hubspotusercontent-na1.net/hubfs/44232627/white-city-living---cascades-two-brochure_15012024-1.jpg
Cascades Two
Cascades Two
https://44232627.fs1.hubspotusercontent-na1.net/hubfs/44232627/cascades-brochure-white-city-living-21102022.pdf
https://44232627.fs1.hubspotusercontent-na1.net/hubfs/44232627/cascades-brochure-white-city-living-21102022-1.jpg
Cascades One
Cascades One
https://44232627.fs1.hubspotusercontent-na1.net/hubfs/44232627/the-water-gardens-host-brochure-21102022.pdf
https://44232627.fs1.hubspotusercontent-na1.net/hubfs/44232627/the-water-gardens-host-brochure-21102022-1.jpg
The Water Gardens Brochure
The Water Gardens 宣傳冊
https://44232627.fs1.hubspotusercontent-na1.net/hubfs/44232627/whitecitylivingwaterside08012021pdf.pdf
https://44232627.fs1.hubspotusercontent-na1.net/hubfs/44232627/whitecitylivingwaterside08012021pdf-1.jpg
Waterside Brochure
Waterside 宣傳冊
https://44232627.fs1.hubspotusercontent-na1.net/hubfs/44232627/whitecitylivingcassinitower08012021pdf.pdf
https://44232627.fs1.hubspotusercontent-na1.net/hubfs/44232627/whitecitylivingcassinitower08012021pdf-1.jpg
Cassini Tower Brochure
Cassini Tower 宣傳冊
https://44232627.fs1.hubspotusercontent-na1.net/hubfs/44232627/whitecitylivingparkside08012021pdf.pdf
https://44232627.fs1.hubspotusercontent-na1.net/hubfs/44232627/whitecitylivingparkside08012021pdf-1.jpg
Parkside Brochure
Parkside 宣傳冊
https://44232627.fs1.hubspotusercontent-na1.net/hubfs/44232627/white-city-living_westmont-club-residences.pdf
https://44232627.fs1.hubspotusercontent-na1.net/hubfs/44232627/white-city-living_westmont-club-residences-1.jpg
Westmont Club Residences
Westmont Club Residences
https://44232627.fs1.hubspotusercontent-na1.net/hubfs/44232627/westmont_club_residences_factsheet.pdf
https://44232627.fs1.hubspotusercontent-na1.net/hubfs/44232627/westmont_club_residences_factsheet-1.jpg
Westmont Club Residences Factsheet
Westmont Club Residences 簡介
你對此項目有興趣嗎?
我們隨時準備為您提供協助!請立即聯絡我們,以了解有關此項目的更多見解和資訊。
在適用的情況下,影像、電腦合成影像和攝影僅供參考。
場地規劃/場地地圖僅供參考,可能會發生變化[並受規劃影響]。根據不斷改進的政策,我們保留隨時更改佈局、建築風格、景觀和規格的權利,恕不另行通知。
請注意,在極少數情況下,可能無法獲得規格中提到的確切產品或材料。 Berkeley Group plc 保留更改、修改或更新規格的權利,其中可能包括指定顏色、材質和/或品牌的變更。
在這種情況下,將提供類似的替代方案。 Berkeley Group plc 保留根據需要進行這些更改的權利。有多種選擇和選項可用於個性化您的家。選擇和選項受時間範圍、可用性和變化的影響。
顯示的平面圖僅用於近似測量。確切的佈局和尺寸可能有所不同。所有測量的誤差可能在 5% 以內。這些尺寸不適用於地毯尺寸、電器尺寸或家具。
地圖未按比例繪製,僅顯示大概位置。所有距離或旅程/旅行時間均為近似值,可能不是直接的。在適用的情況下,已使用相關來源 (maps.google.co.uk/nationalrail.co.uk) 確定了時間。
