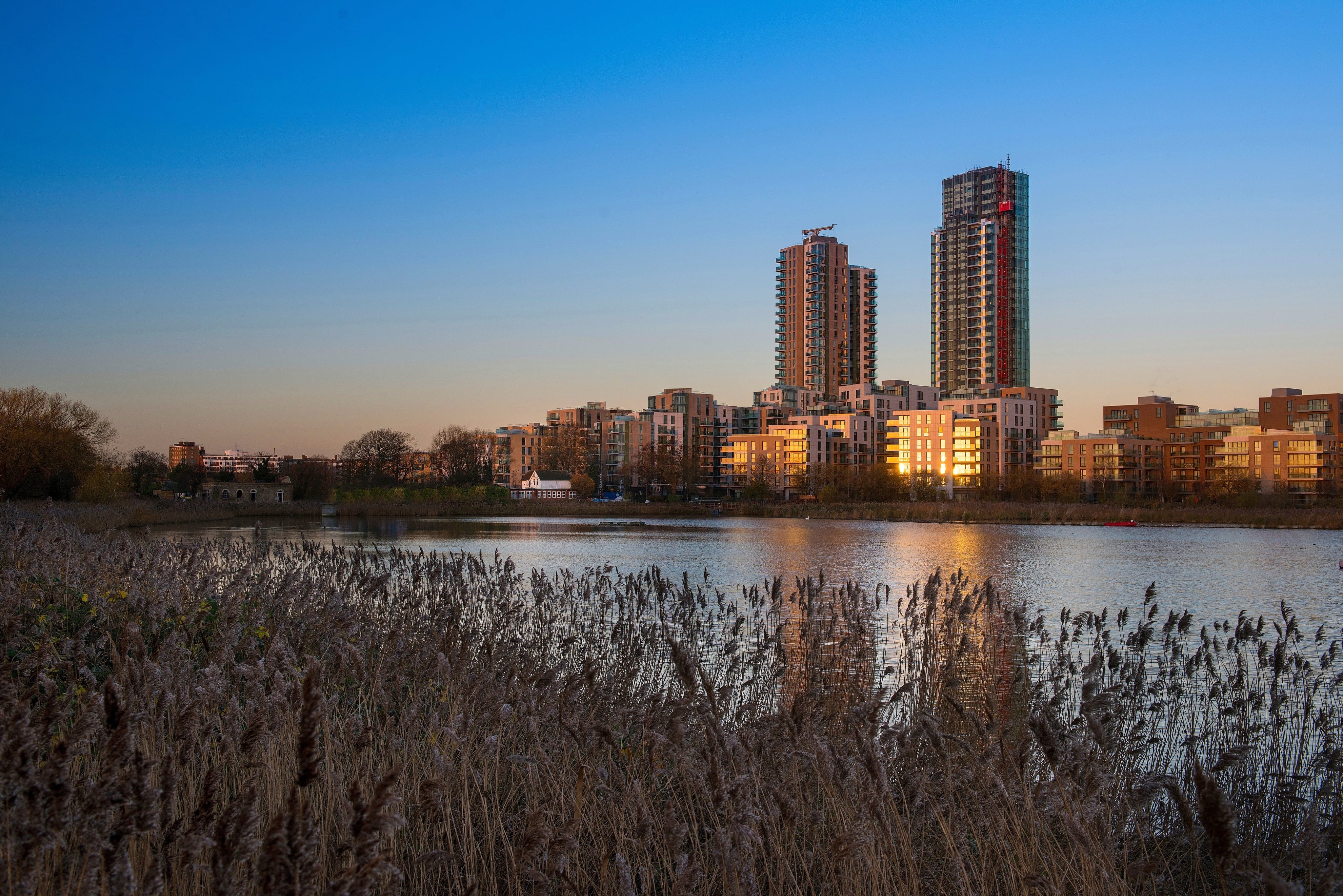Woodberry Down
| EN | HK | Arabic | SC |
|
|
|
|

.webp)
A Unique Waterside Location
At A Glance
World-class amenities
.webp)
Meeting room
.webp)
24-Hour Concierge & Security
.webp)
Cinema room
.webp)
Residents co working space/lounge
Exceptional transport connectivity
Site Plan
Current Phases
Related Documents
https://44232627.fs1.hubspotusercontent-na1.net/hubfs/44232627/Documents/Woodberry%20Down/wd_emperor-point-brochure_28022023.pdf
https://44232627.fs1.hubspotusercontent-na1.net/hubfs/44232627/image%2043.jpg
Emperor Point document
Emperor Point
https://44232627.fs1.hubspotusercontent-na1.net/hubfs/44232627/Documents/Woodberry%20Down/woodberry-down---amber-apartments-12042022.pdf
https://44232627.fs1.hubspotusercontent-na1.net/hubfs/44232627/screenshot-1708919973885%20(1).png
Amber Apartment detail
Amber Apartments
https://44232627.fs1.hubspotusercontent-na1.net/hubfs/44232627/Documents/Woodberry%20Down/woodberry-down_darter-apartments-brochure_update-12122023.pdf
https://44232627.fs1.hubspotusercontent-na1.net/hubfs/44232627/screenshot-1708920217207%20(1).png
Darter Apartments document
Darter Apartments
https://44232627.fs1.hubspotusercontent-na1.net/hubfs/44232627/Documents/Woodberry%20Down/woodberry-down_hawker-house-brochure_27112023.pdf
https://44232627.fs1.hubspotusercontent-na1.net/hubfs/44232627/HH%20(1).png
Hawker House document
Hawker House
https://44232627.fs1.hubspotusercontent-na1.net/hubfs/44232627/Documents/Woodberry%20Down/woodberrydowneditionsemeraldquarter11112020pdf.pdf
https://44232627.fs1.hubspotusercontent-na1.net/hubfs/44232627/EQ%20(1).png
Emerald Quarter document
Emerald Quarter
https://44232627.fs1.hubspotusercontent-na1.net/hubfs/44232627/Documents/Woodberry%20Down/editions-collection_the-onyx-premium-specification_26052022.pdf
https://44232627.fs1.hubspotusercontent-na1.net/hubfs/44232627/OPS%20(1).png
The Onyx Premium Specification
The Onyx Premium Specification
https://44232627.fs1.hubspotusercontent-na1.net/hubfs/44232627/Documents/Woodberry%20Down/woodberry-down-investment-factsheet-04082023.pdf
https://44232627.fs1.hubspotusercontent-na1.net/hubfs/44232627/Investment%20Factsheet%20(1).png
Investment Factsheet
Investment Factsheet
https://44232627.fs1.hubspotusercontent-na1.net/hubfs/44232627/sustainbilityguide16012024.pdf
https://44232627.fs1.hubspotusercontent-na1.net/hubfs/44232627/Sustainability%20Guide%20(1).png
Sustainability Guide
Sustainability Guide
https://44232627.fs1.hubspotusercontent-na1.net/hubfs/44232627/Documents/Woodberry%20Down/woodberry-down_education-guide.pdf
https://44232627.fs1.hubspotusercontent-na1.net/hubfs/44232627/Education%20Guide%20(1).png
Education Guide
Education Guide
https://44232627.fs1.hubspotusercontent-na1.net/hubfs/44232627/Documents/Woodberry%20Down/woodberry-down---wellness-at-woodberry-brochure_05012024.pdf
https://44232627.fs1.hubspotusercontent-na1.net/hubfs/44232627/Wellness%20at%20Woodberry%20(1).png
Wellness at Woodberry
Wellness at Woodberry
Does this property pique your interest?
We are ready to assist you! Feel free to reach out today for further insights and information on this property.
Where applicable, images, CGIs and photography are indicative only.
Site Plans / Site Maps are indicative only and subject to change [and subject to planning]. In line with our policy of continuous improvement, we reserve the right to alter the layout, building style, landscaping and specification at any time without notice.
Your attention is drawn to the fact that in rare circumstances it may not be possible to obtain the exact products or materials referred to in the specification. Berkeley Group plc reserves the right to alter, amend or update the specification, which may include changes in the colour, material and/or brand specified.
In such cases, a similar alternative will be provided. Berkeley Group plc reserves the right to make these changes as required. A number of choices and options are available to personalise your home. Choices and options are subject to timeframes, availability and change.
Floorplans shown are for approximate measurements only. Exact layouts and sizes may vary. All measurements may vary within a tolerance of 5%. The dimensions are not intended to be used for carpet sizes, appliance sizes or items of furniture.
Maps are not to scale and show approximate locations only.All distances or journey/travel times are approximate and may not be direct. Where applicable, times have been established using relevant sources (maps.google.co.uk/nationalrail.co.uk).

.webp)
.webp)
.webp)
.webp)
.webp)
.jpg)
.webp)
.webp)
.webp)
.webp)
.webp)


.jpg)
.webp)
.webp)
.webp)
-1.webp)
-1.webp)
-1.webp)
.webp)