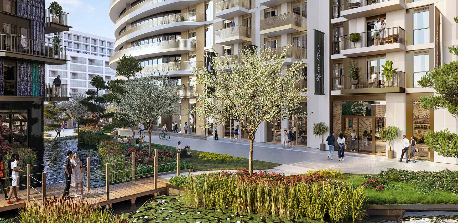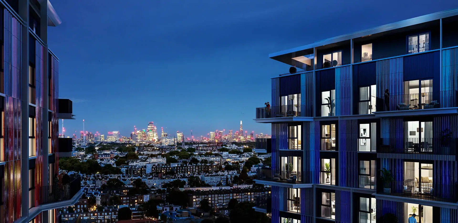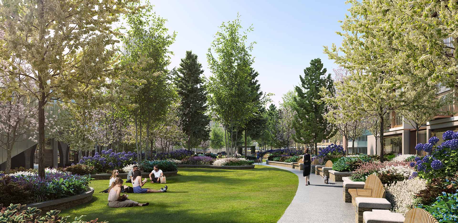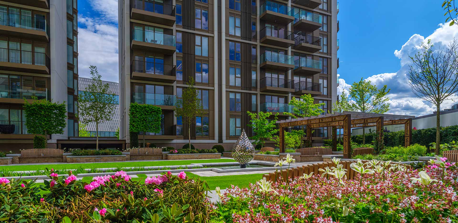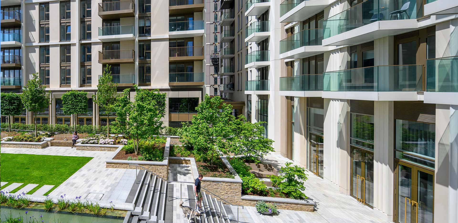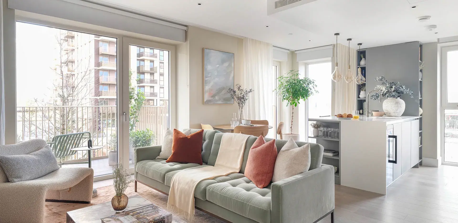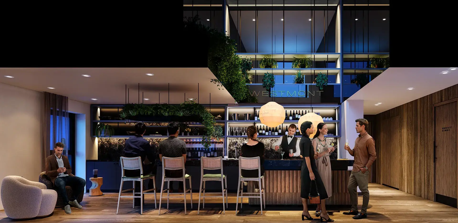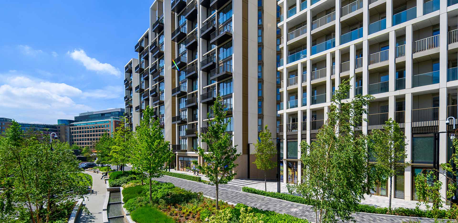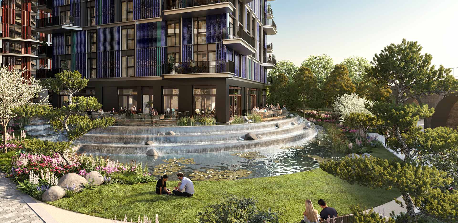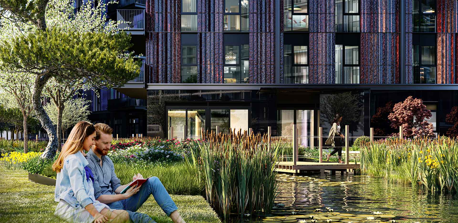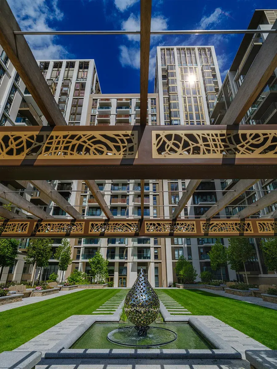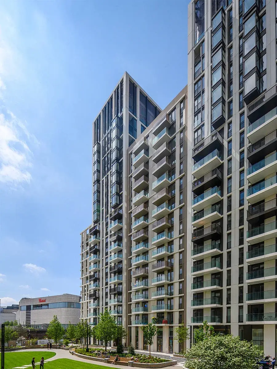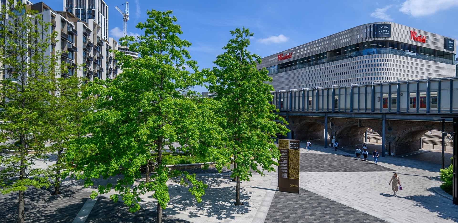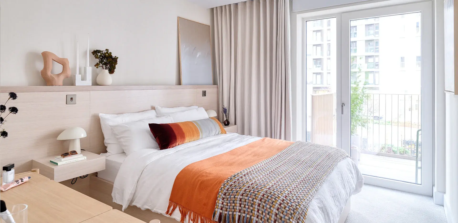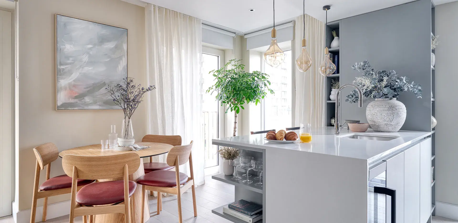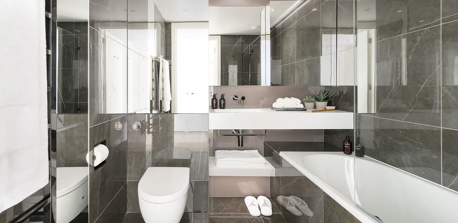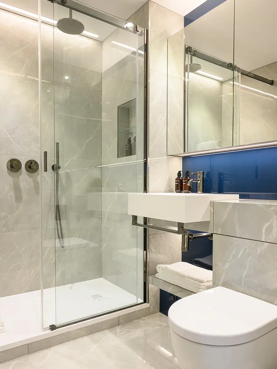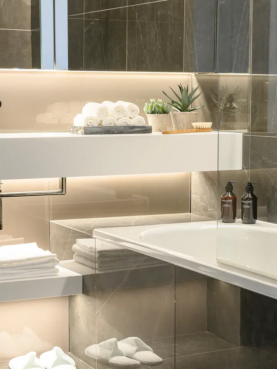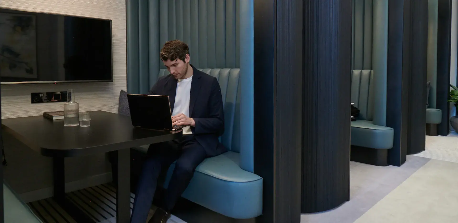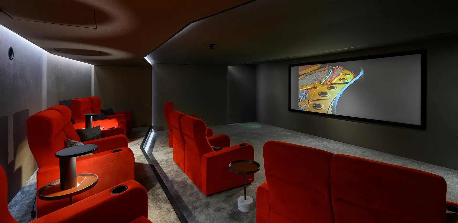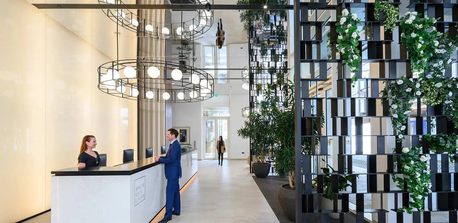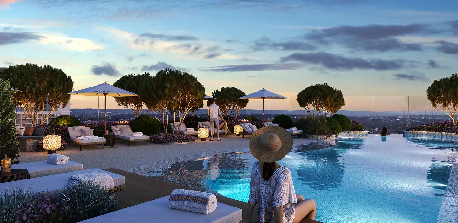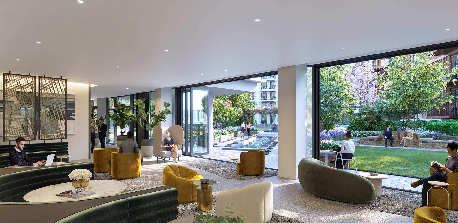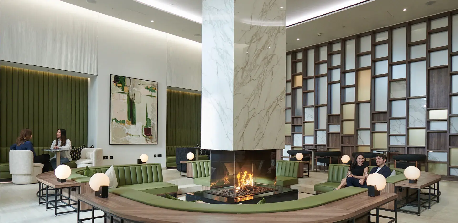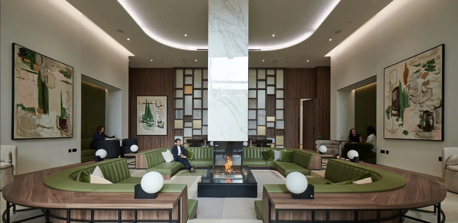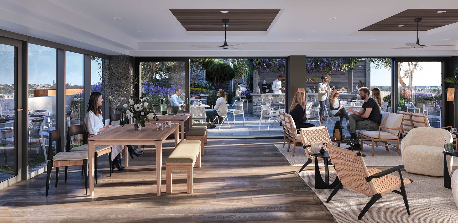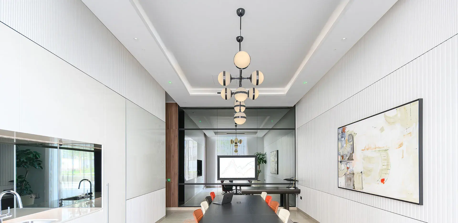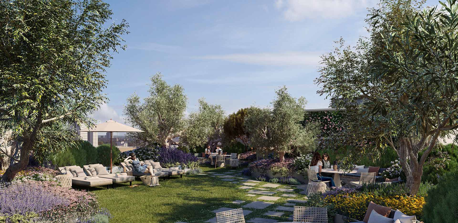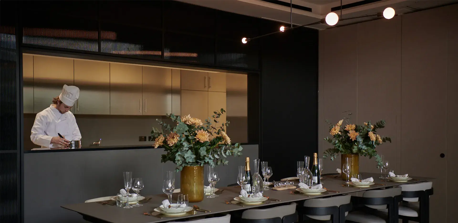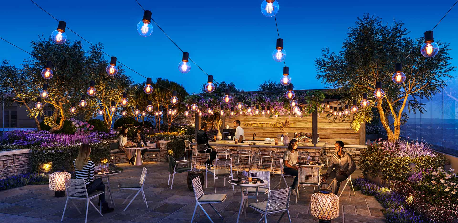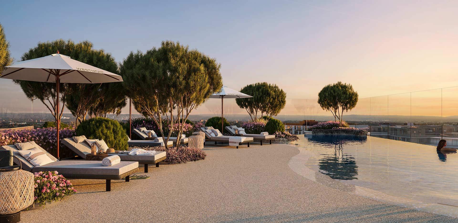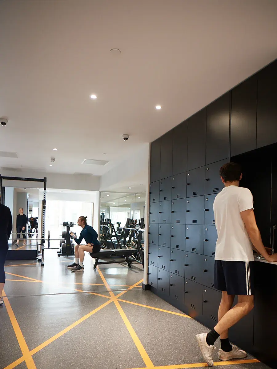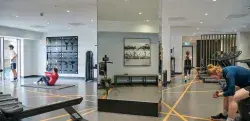White City Living
| EN | TC | AR | SC |
|
|
|
|
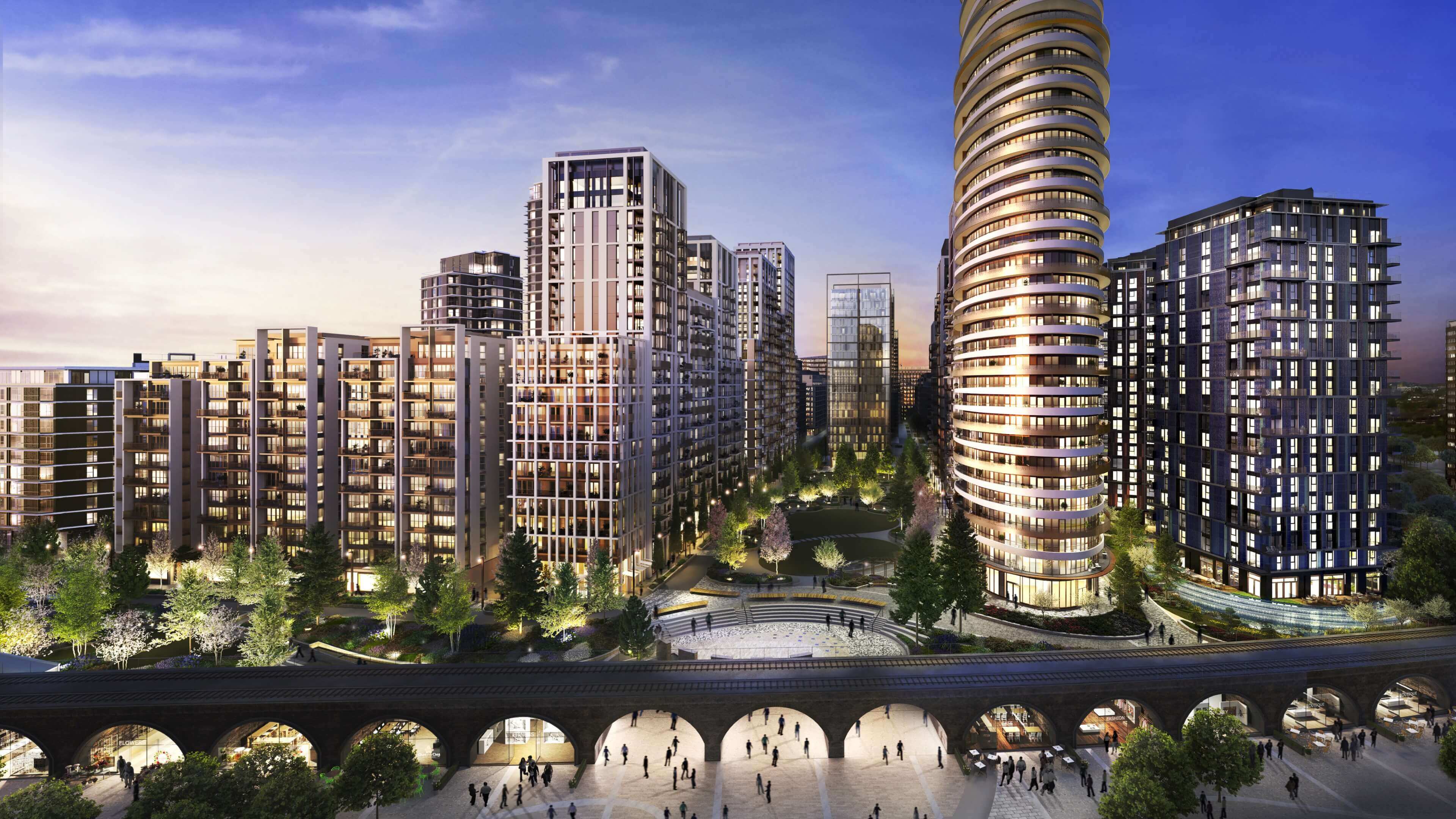
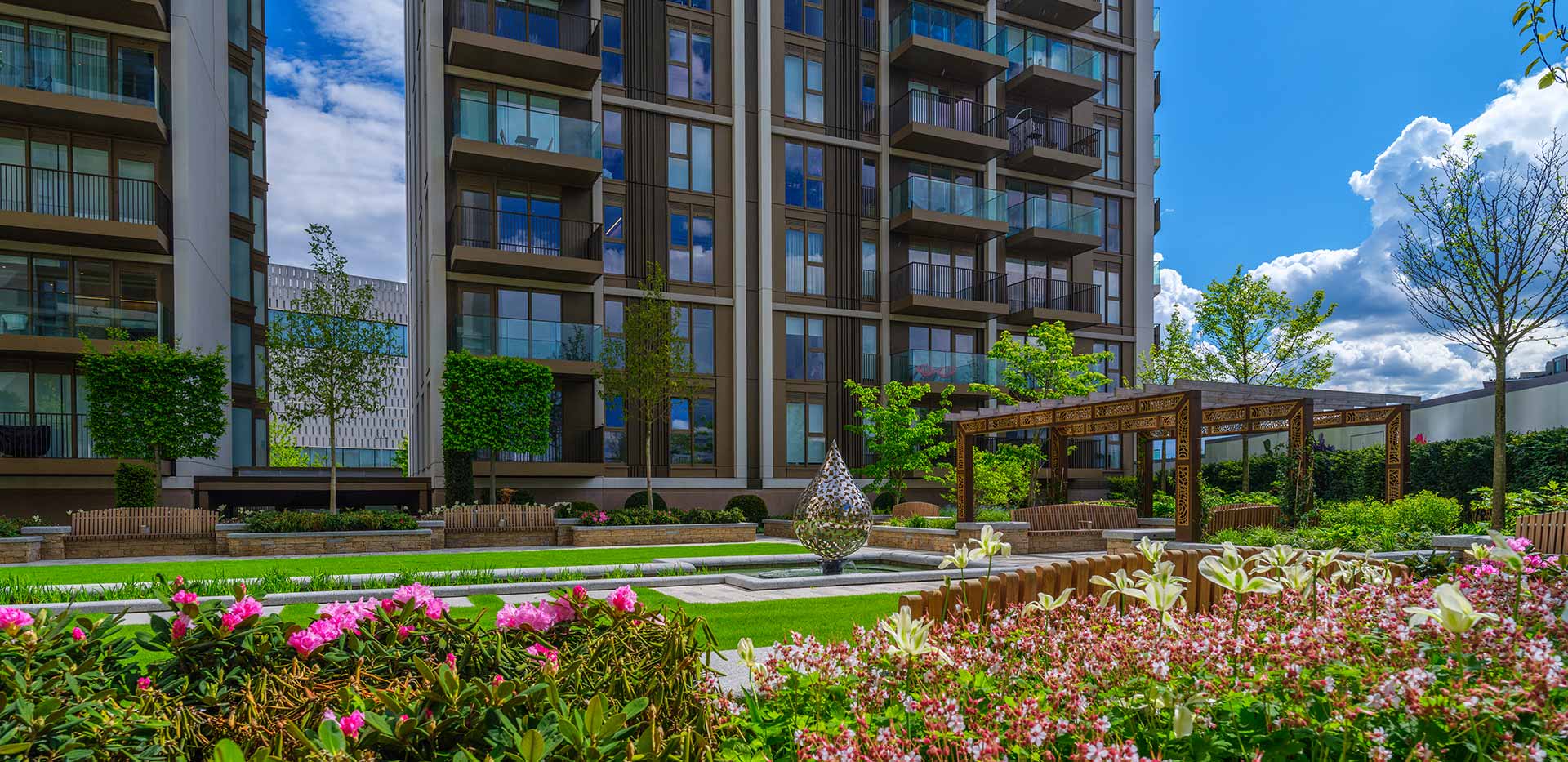
Live in the Heart of West London
At A Glance
Residents' Facilities
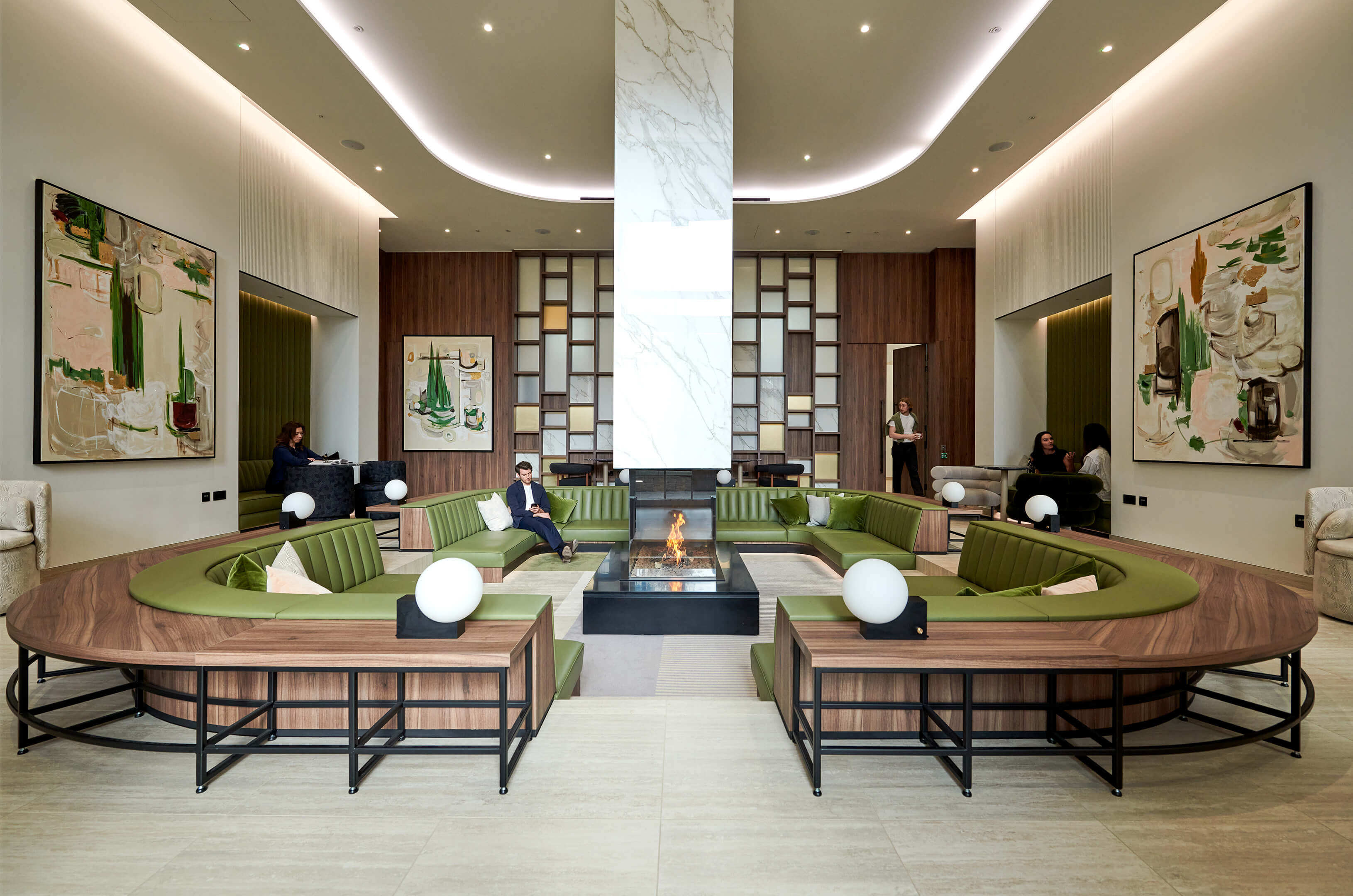
Private Residents' Lounge in Belvedere Row
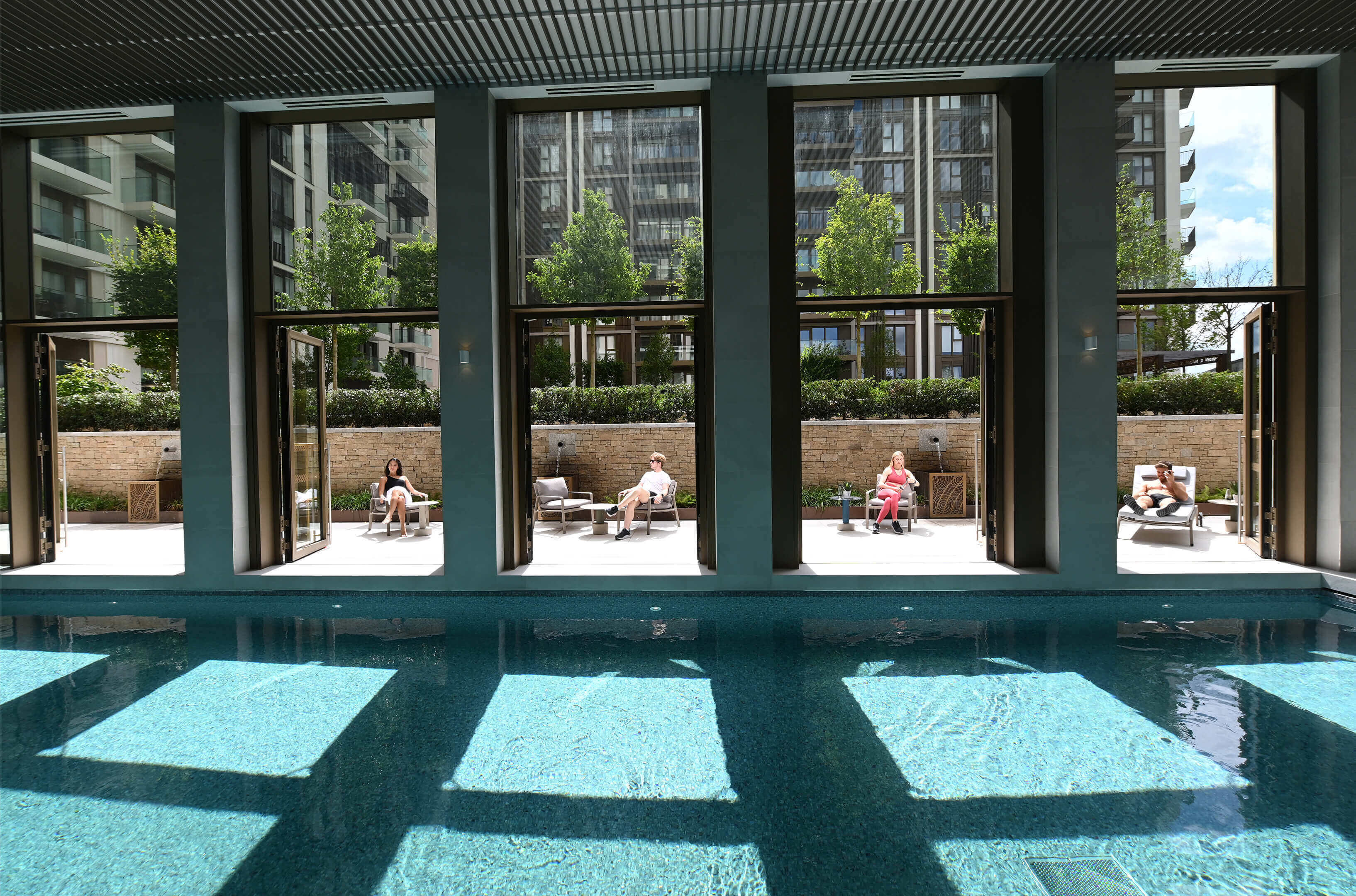
17m Swimming Pool with adjoining sun terrace

Fully equipped gym with personal training rooms
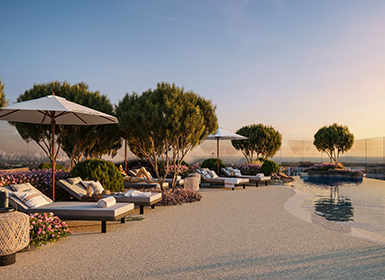
Beach and pool in Westmont
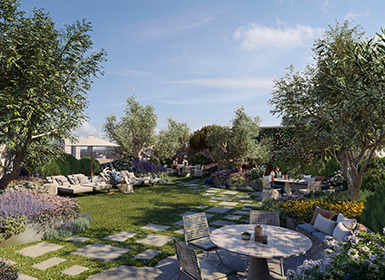
Olive Grove in Westmont
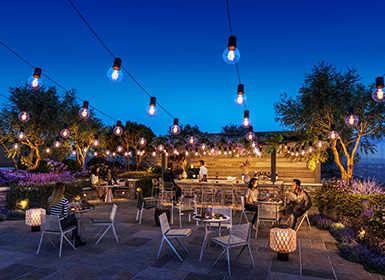
Rooftop bar in Westmont
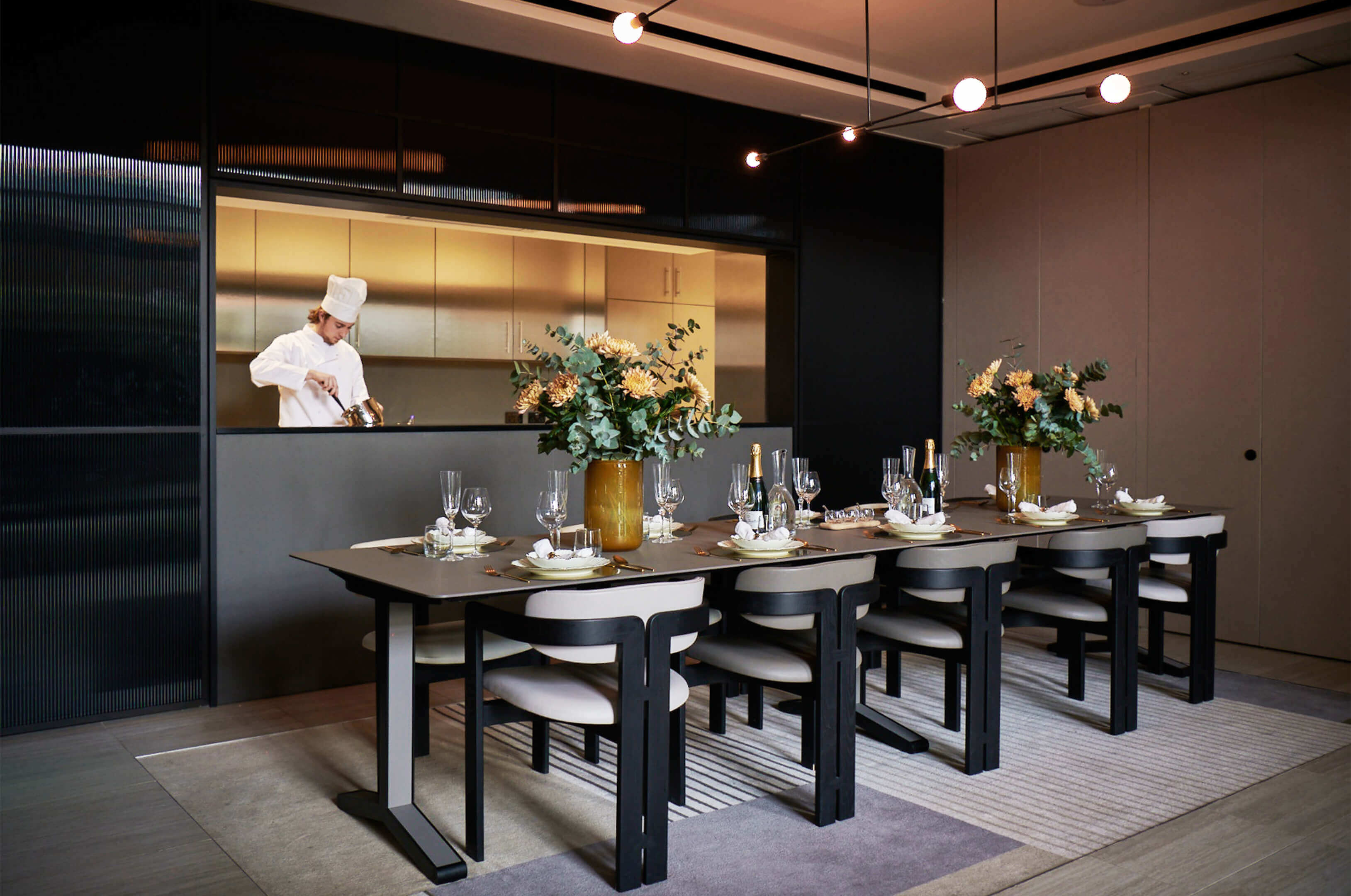
Private dining room and kitchen
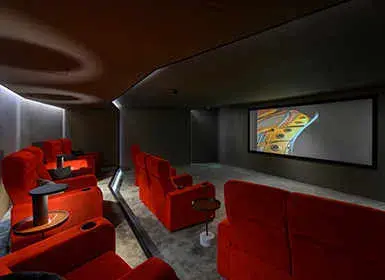
Two 12-seater cinemas
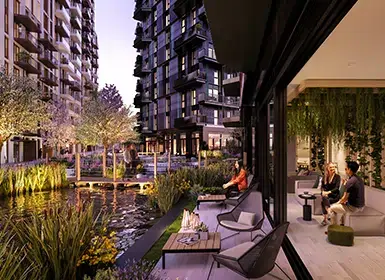
The Water Garden Residents' Lounge
Exceptional Transport Connectivity
Site Plan
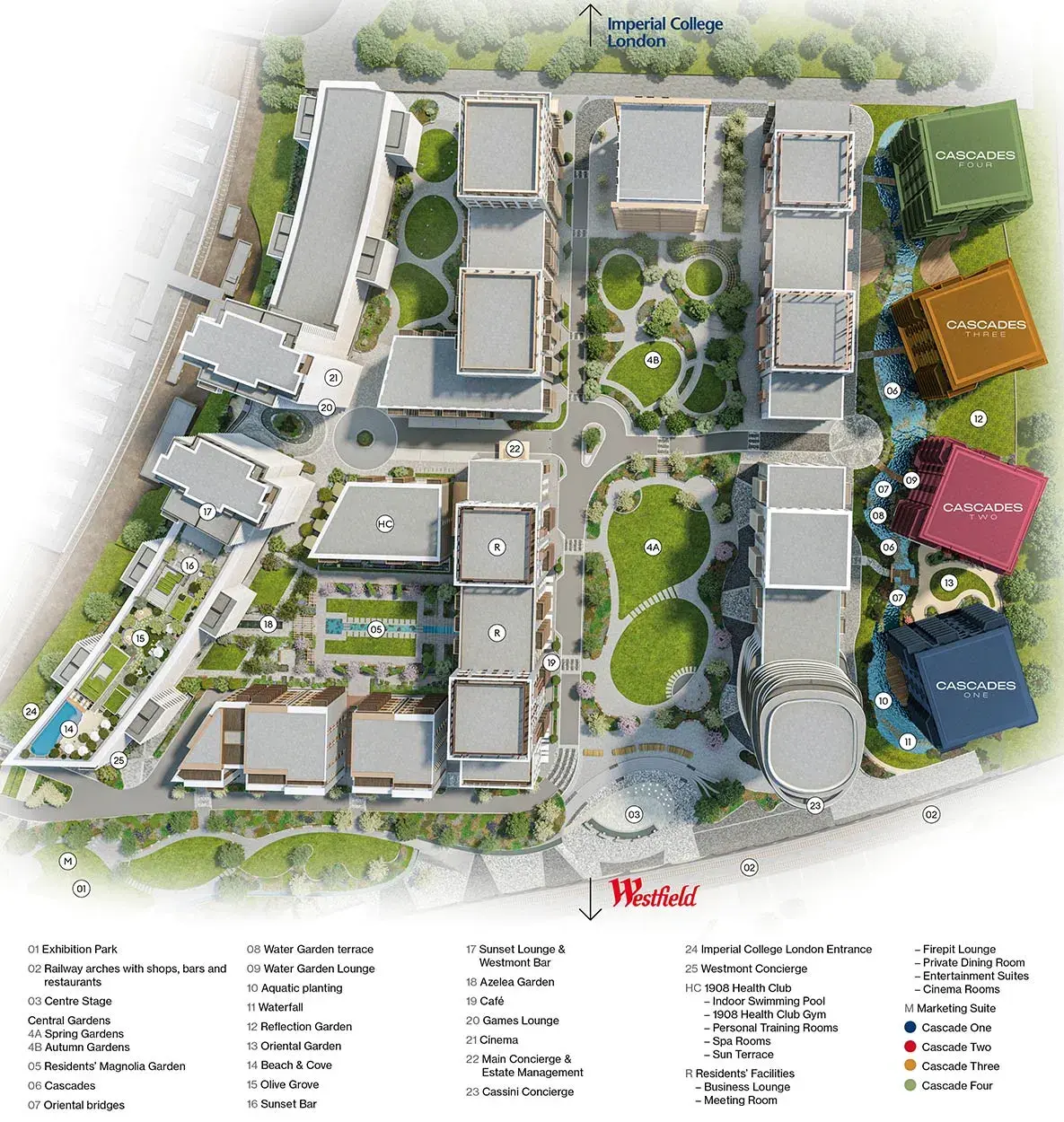
Brochures
https://44232627.fs1.hubspotusercontent-na1.net/hubfs/44232627/white-city-living-factsheet-brochure_english_27072023.pdf
https://44232627.fs1.hubspotusercontent-na1.net/hubfs/44232627/white-city-living-factsheet-brochure_english_27072023-1.jpg
White City Living Factsheet - English
White City Living Factsheet - English
https://44232627.fs1.hubspotusercontent-na1.net/hubfs/44232627/white-city-living-factsheet-brochure_mandarin_27072023.pdf
https://44232627.fs1.hubspotusercontent-na1.net/hubfs/44232627/white-city-living-factsheet-brochure_mandarin_27072023-1.jpg
White City Living Factsheet - Mandarin
White City Living Factsheet - Mandarin
https://44232627.fs1.hubspotusercontent-na1.net/hubfs/44232627/white-city-living---uk-investor-factsheet_15012024.pdf
https://44232627.fs1.hubspotusercontent-na1.net/hubfs/44232627/white-city-living---uk-investor-factsheet_15012024-1.jpg
UK Investor Factsheet
UK Investor Factsheet
https://44232627.fs1.hubspotusercontent-na1.net/hubfs/44232627/white-city-living---mandarin-investor-factsheet_15012024.pdf
https://44232627.fs1.hubspotusercontent-na1.net/hubfs/44232627/white-city-living---mandarin-investor-factsheet_15012024-1.jpg
Mandarin Investor Factsheet
Mandarin Investor Factsheet
https://44232627.fs1.hubspotusercontent-na1.net/hubfs/44232627/white-city-living---cascades-two-brochure_15012024.pdf
https://44232627.fs1.hubspotusercontent-na1.net/hubfs/44232627/white-city-living---cascades-two-brochure_15012024-1.jpg
Cascades Two
Cascades Two
https://44232627.fs1.hubspotusercontent-na1.net/hubfs/44232627/cascades-brochure-white-city-living-21102022.pdf
https://44232627.fs1.hubspotusercontent-na1.net/hubfs/44232627/cascades-brochure-white-city-living-21102022-1.jpg
Cascades One
Cascades One
https://44232627.fs1.hubspotusercontent-na1.net/hubfs/44232627/the-water-gardens-host-brochure-21102022.pdf
https://44232627.fs1.hubspotusercontent-na1.net/hubfs/44232627/the-water-gardens-host-brochure-21102022-1.jpg
The Water Gardens Brochure
The Water Gardens Brochure
https://44232627.fs1.hubspotusercontent-na1.net/hubfs/44232627/whitecitylivingwaterside08012021pdf.pdf
https://44232627.fs1.hubspotusercontent-na1.net/hubfs/44232627/whitecitylivingwaterside08012021pdf-1.jpg
Waterside Brochure
Waterside Brochure
https://44232627.fs1.hubspotusercontent-na1.net/hubfs/44232627/whitecitylivingcassinitower08012021pdf.pdf
https://44232627.fs1.hubspotusercontent-na1.net/hubfs/44232627/whitecitylivingcassinitower08012021pdf-1.jpg
Cassini Tower Brochure
Cassini Tower Brochure
https://44232627.fs1.hubspotusercontent-na1.net/hubfs/44232627/whitecitylivingparkside08012021pdf.pdf
https://44232627.fs1.hubspotusercontent-na1.net/hubfs/44232627/whitecitylivingparkside08012021pdf-1.jpg
Parkside Brochure
Parkside Brochure
https://44232627.fs1.hubspotusercontent-na1.net/hubfs/44232627/white-city-living_westmont-club-residences.pdf
https://44232627.fs1.hubspotusercontent-na1.net/hubfs/44232627/white-city-living_westmont-club-residences-1.jpg
Westmont Club Residences
Westmont Club Residences
https://44232627.fs1.hubspotusercontent-na1.net/hubfs/44232627/westmont_club_residences_factsheet.pdf
https://44232627.fs1.hubspotusercontent-na1.net/hubfs/44232627/westmont_club_residences_factsheet-1.jpg
Westmont Club Residences Factsheet
Westmont Club Residences Factsheet
Does this property pique your interest?
We are ready to assist you! Feel free to reach out today for further insights and information on this property.
Where applicable, images, CGIs and photography are indicative only.
Site Plans / Site Maps are indicative only and subject to change [and subject to planning]. In line with our policy of continuous improvement, we reserve the right to alter the layout, building style, landscaping and specification at any time without notice.
Your attention is drawn to the fact that in rare circumstances it may not be possible to obtain the exact products or materials referred to in the specification. Berkeley Group plc reserves the right to alter, amend or update the specification, which may include changes in the colour, material and/or brand specified.
In such cases, a similar alternative will be provided. Berkeley Group plc reserves the right to make these changes as required. A number of choices and options are available to personalise your home. Choices and options are subject to timeframes, availability and change.
Floorplans shown are for approximate measurements only. Exact layouts and sizes may vary. All measurements may vary within a tolerance of 5%. The dimensions are not intended to be used for carpet sizes, appliance sizes or items of furniture.
Maps are not to scale and show approximate locations only.All distances or journey/travel times are approximate and may not be direct. Where applicable, times have been established using relevant sources (maps.google.co.uk/nationalrail.co.uk).

