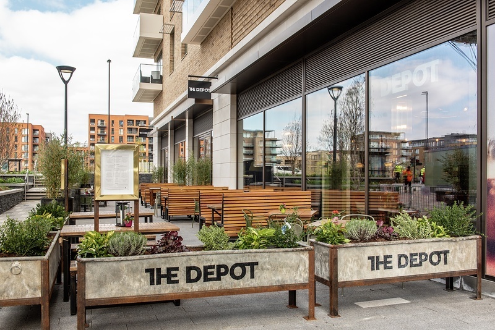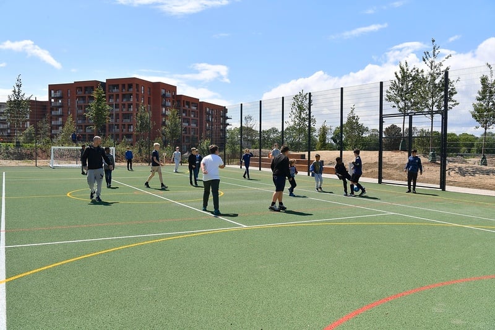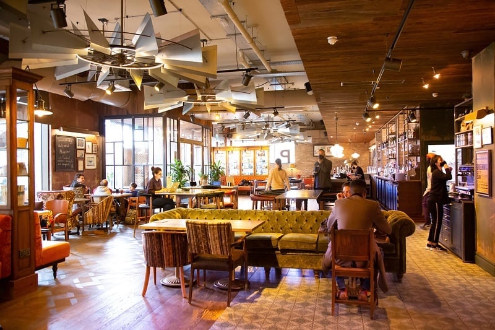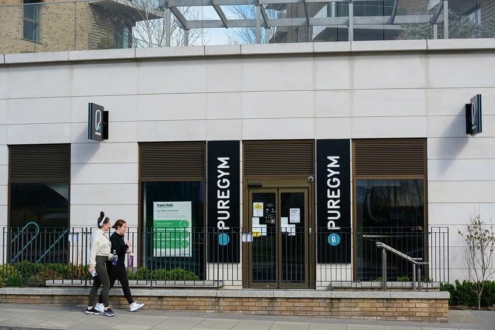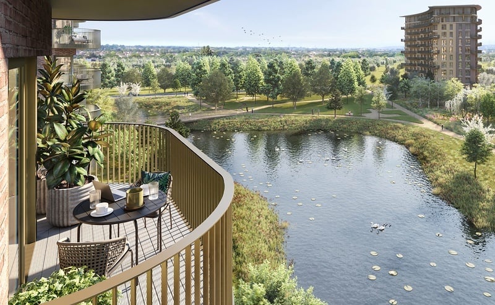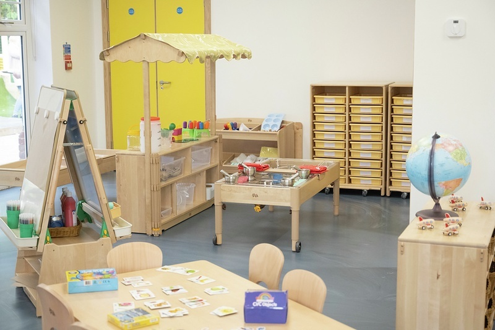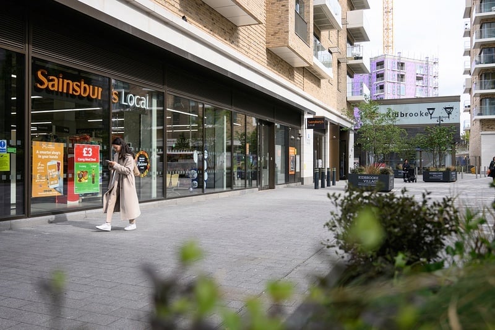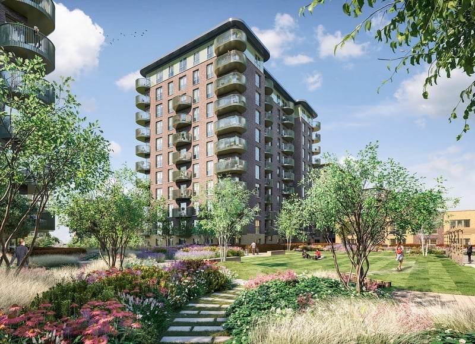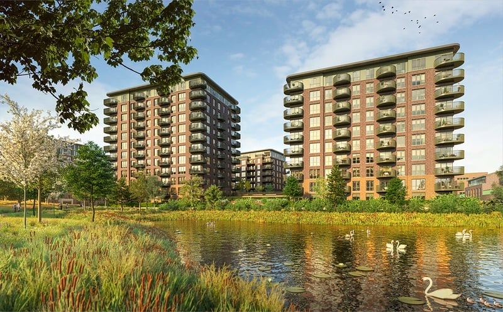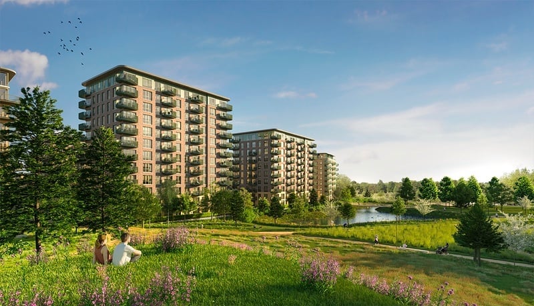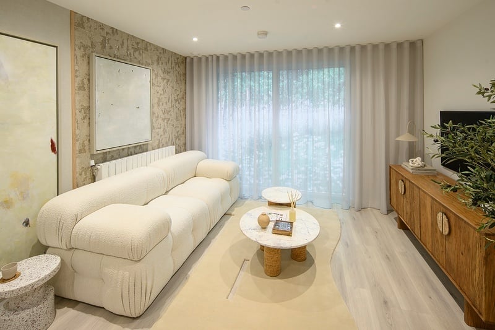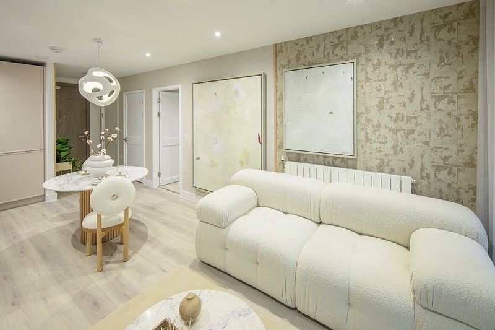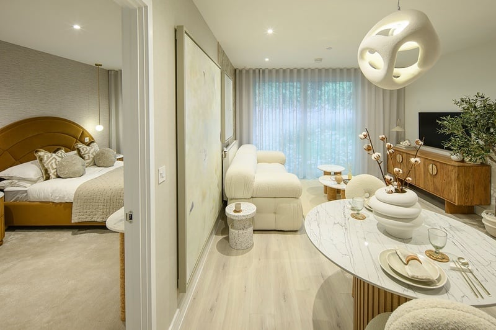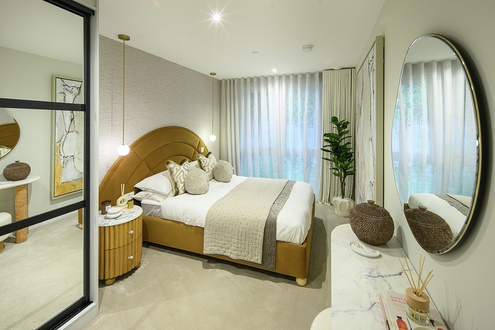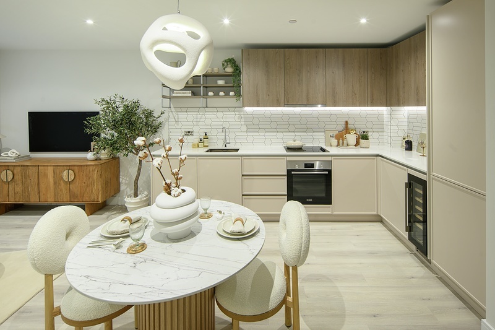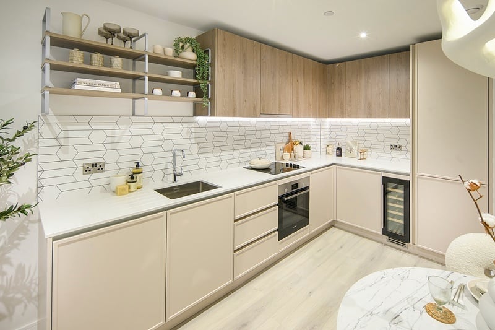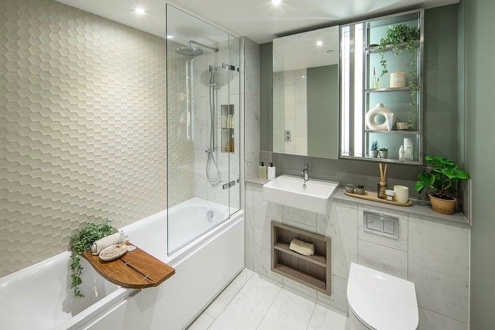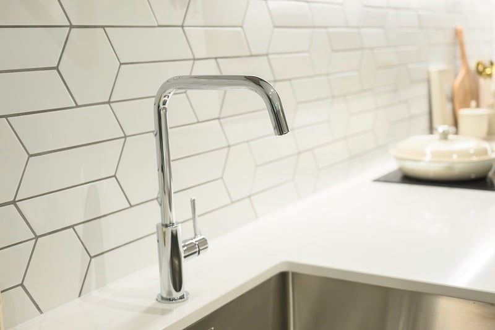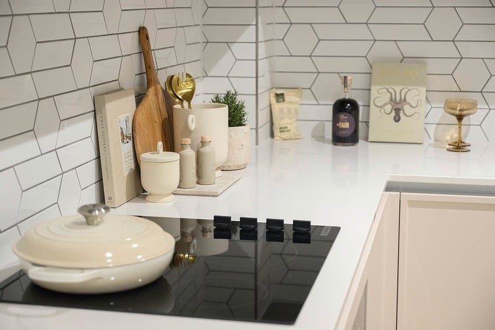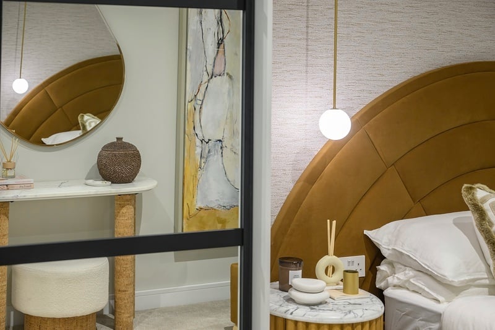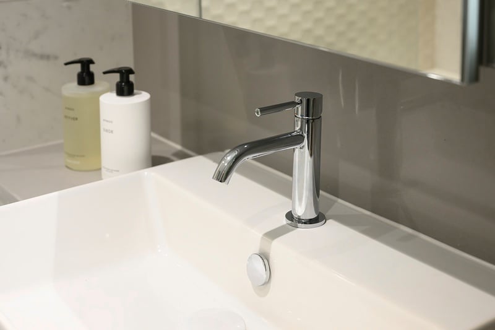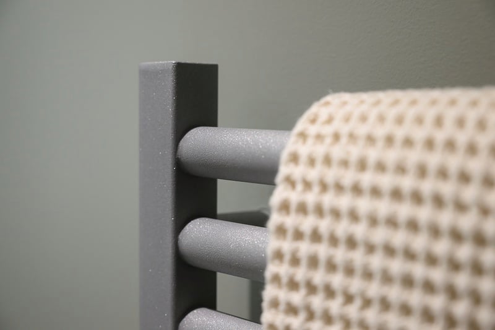Kidbrooke Village
| EN | HK | AR | SC |
|
|
|
|
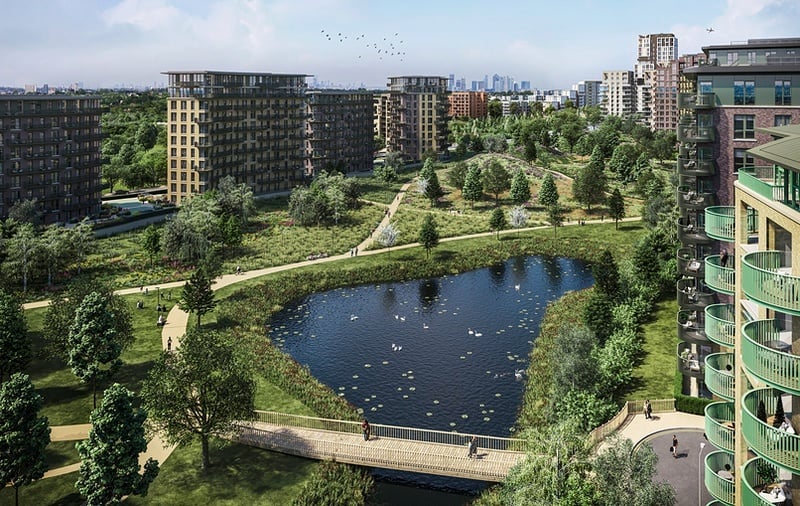
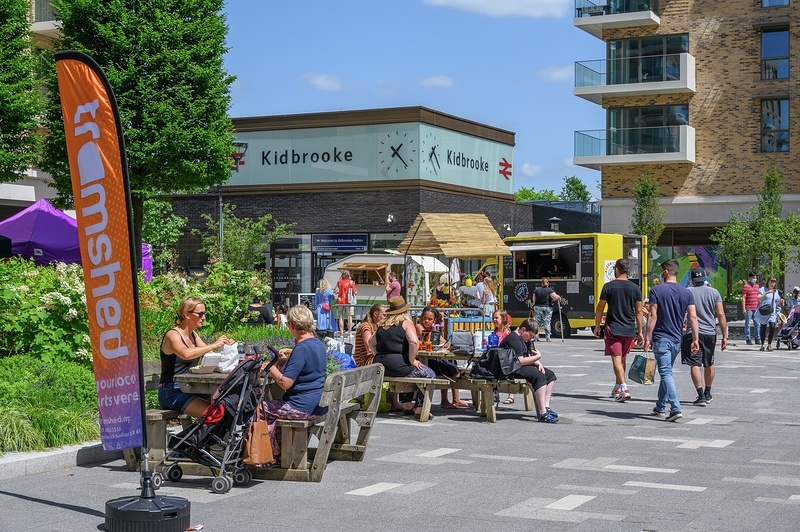
A Place To Grow Together
At A Glance
World-class amenities
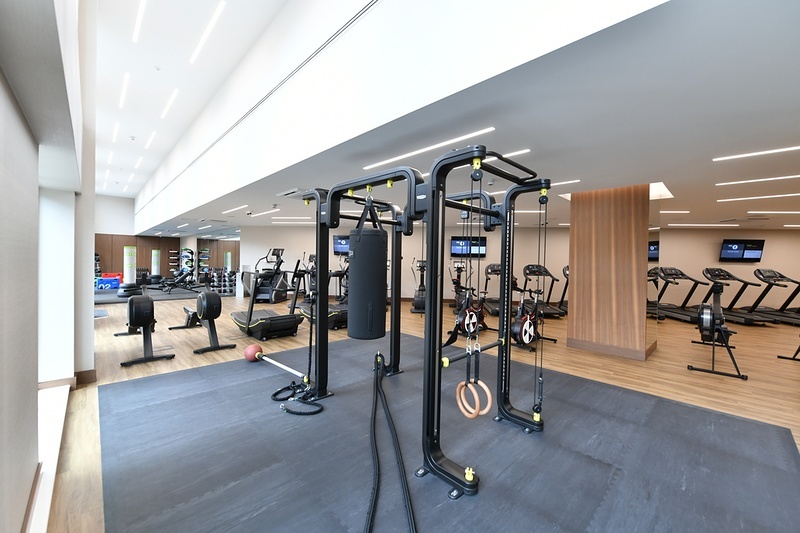
Residents’ only gym

24 hour concierge
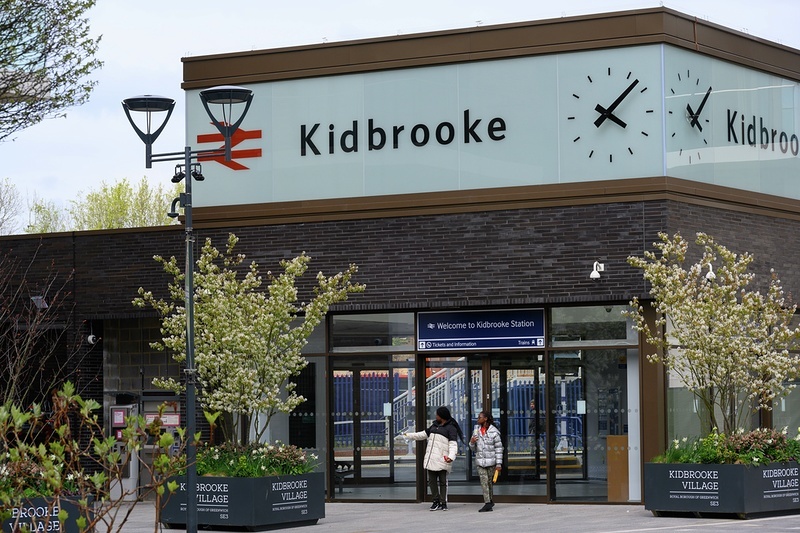
Well-connected onsite London zone 3 train station
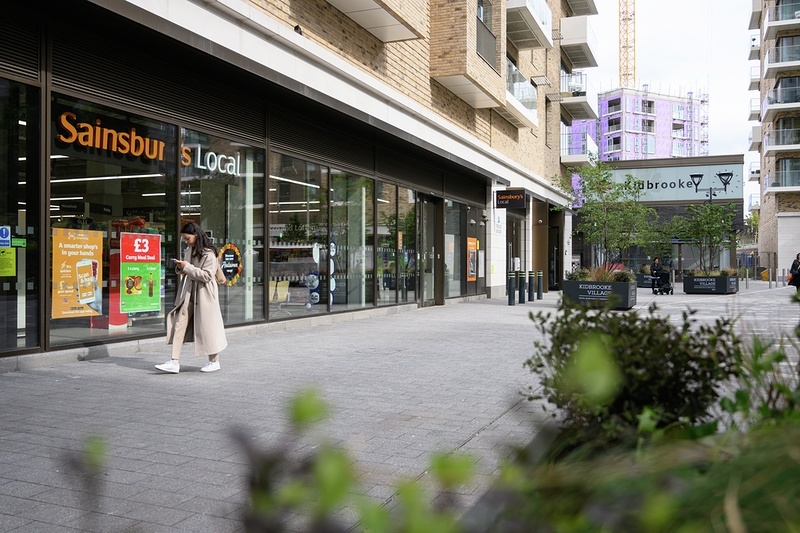
On-site Sainsbury’s, Tesco, Young’s Pub & Dining, YoHome Oriental Supermarket, Starbucks and more coming
An Oasis of Calm With The City On Your Doorstep
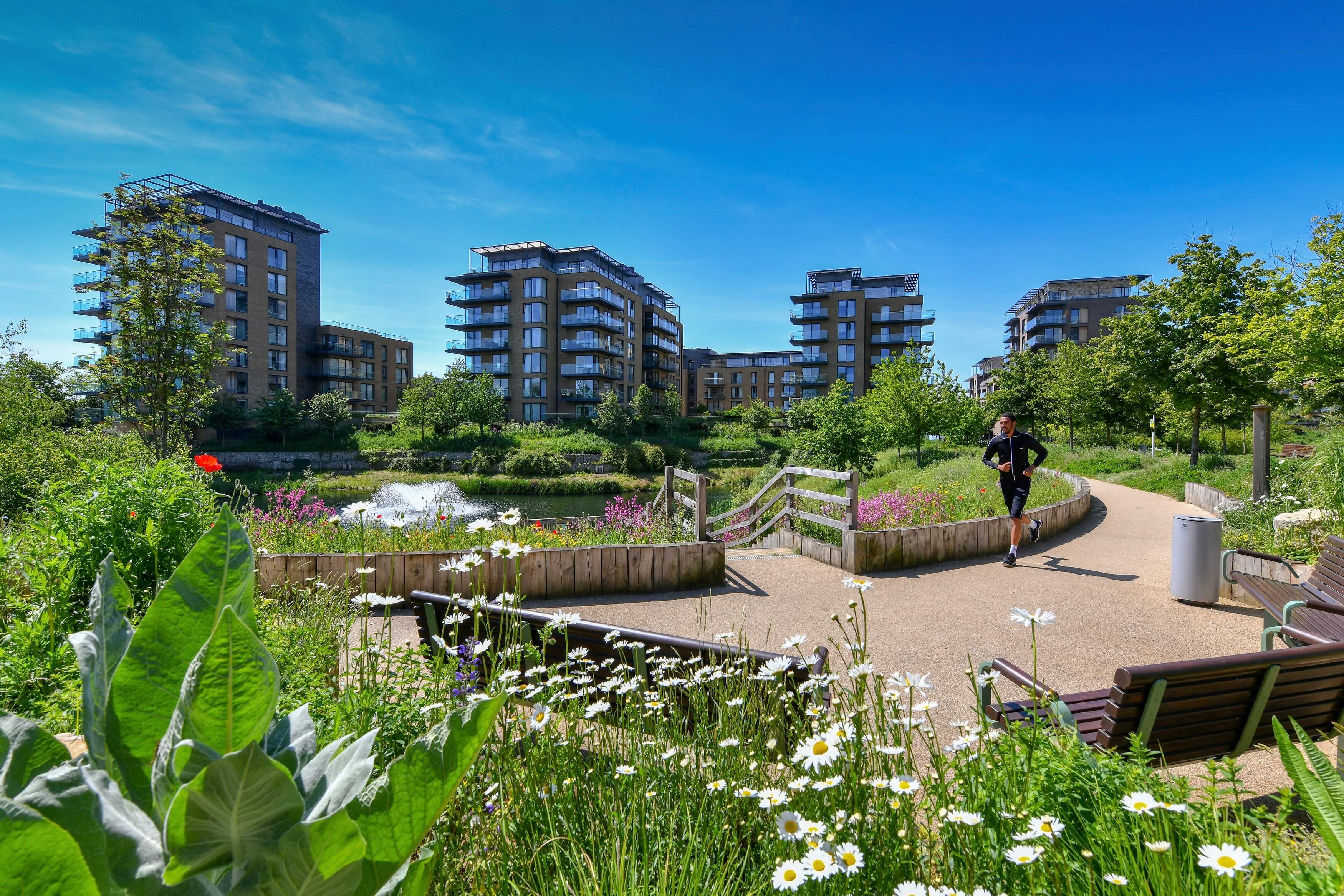
Exceptional transport connectivity
Site Plan
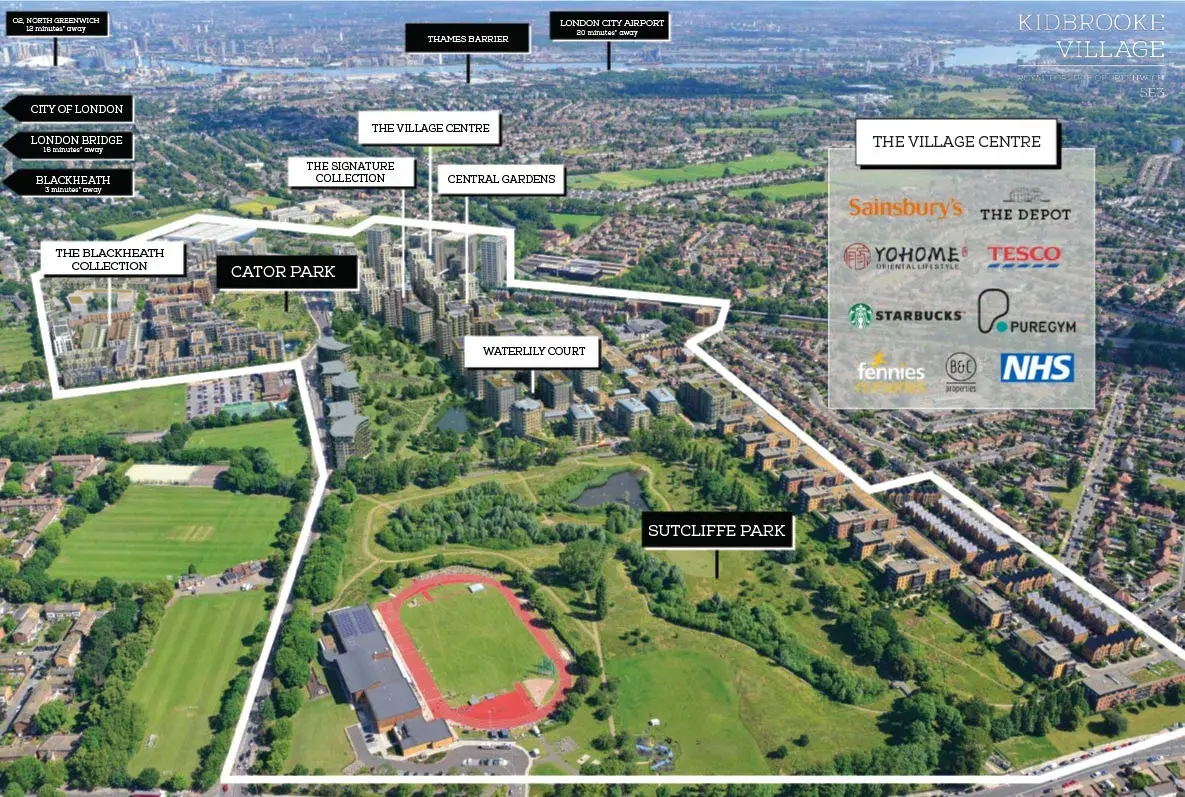
Current Phases
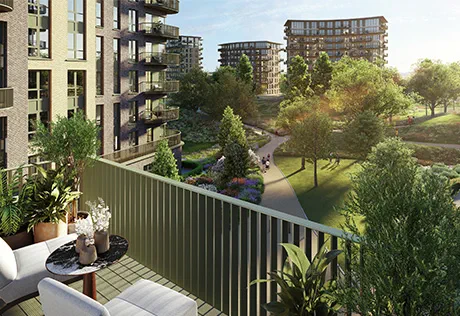
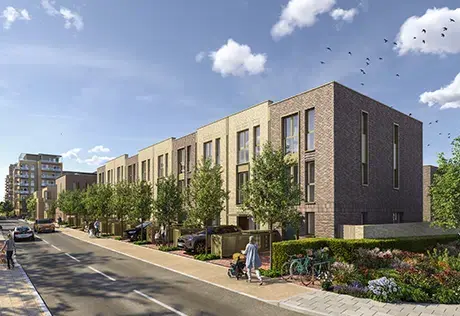
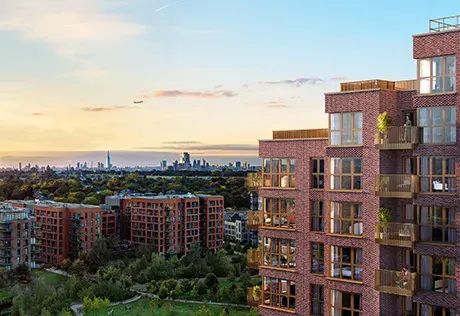
Related Documents
https://44232627.fs1.hubspotusercontent-na1.net/hubfs/44232627/kidbrooke-village_central-gardens_brochure_09062023.pdf
https://44232627.fs1.hubspotusercontent-na1.net/hubfs/44232627/kidbrooke-village_central-gardens_brochure_09062023-1.jpg
Central Gardens cover
Central Gardens
https://44232627.fs1.hubspotusercontent-na1.net/hubfs/44232627/kidbrooke-village_warlily-court-apartments-brochure_14032023.pdf
https://44232627.fs1.hubspotusercontent-na1.net/hubfs/44232627/kidbrooke-village_warlily-court-apartments-brochure_14032023-1.jpg
Waterlily Court Apartments
Waterlily Court Apartments
https://44232627.fs1.hubspotusercontent-na1.net/hubfs/44232627/kidbrooke-village_blackheath-collection_apartments-brochure_12042022.pdf
https://44232627.fs1.hubspotusercontent-na1.net/hubfs/44232627/kidbrooke-village_blackheath-collection_apartments-brochure_12042022-1.jpg
The Blackheath Collection Apartments
The Blackheath Collection Apartments
https://44232627.fs1.hubspotusercontent-na1.net/hubfs/44232627/kidbrookevillagetheplacebrochure17112020pdf.pdf
https://44232627.fs1.hubspotusercontent-na1.net/hubfs/44232627/kidbrookevillagetheplacebrochure17112020pdf-1.jpg
The Place
The Place
Does this property pique your interest?
We are ready to assist you! Feel free to reach out today for further insights and information on this property.
Where applicable, images, CGIs and photography are indicative only.
Site Plans / Site Maps are indicative only and subject to change [and subject to planning]. In line with our policy of continuous improvement, we reserve the right to alter the layout, building style, landscaping and specification at any time without notice.
Your attention is drawn to the fact that in rare circumstances it may not be possible to obtain the exact products or materials referred to in the specification. Berkeley Group plc reserves the right to alter, amend or update the specification, which may include changes in the colour, material and/or brand specified.
In such cases, a similar alternative will be provided. Berkeley Group plc reserves the right to make these changes as required. A number of choices and options are available to personalise your home. Choices and options are subject to timeframes, availability and change.
Floorplans shown are for approximate measurements only. Exact layouts and sizes may vary. All measurements may vary within a tolerance of 5%. The dimensions are not intended to be used for carpet sizes, appliance sizes or items of furniture.
Maps are not to scale and show approximate locations only.All distances or journey/travel times are approximate and may not be direct. Where applicable, times have been established using relevant sources (maps.google.co.uk/nationalrail.co.uk).

