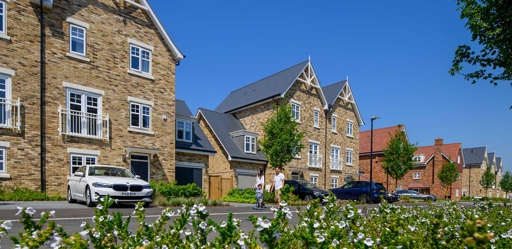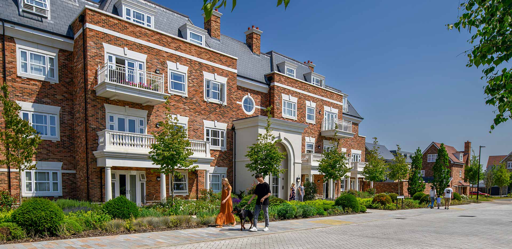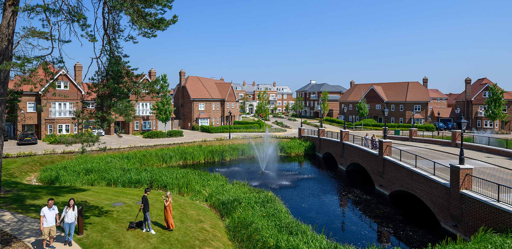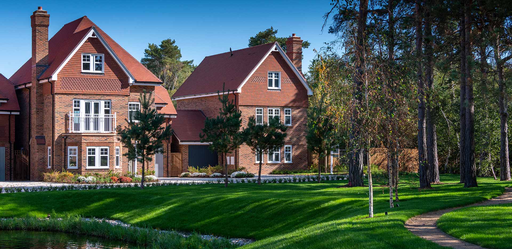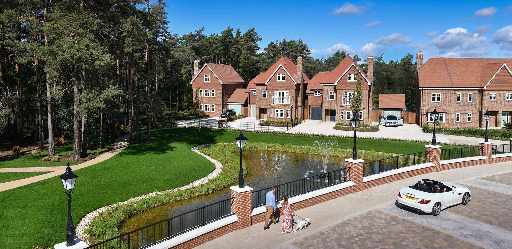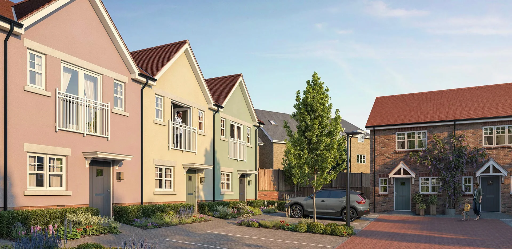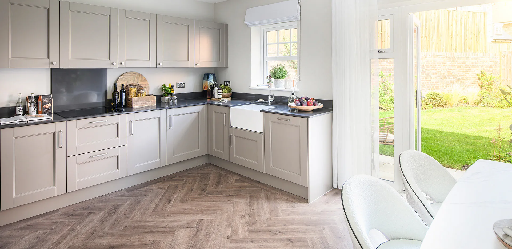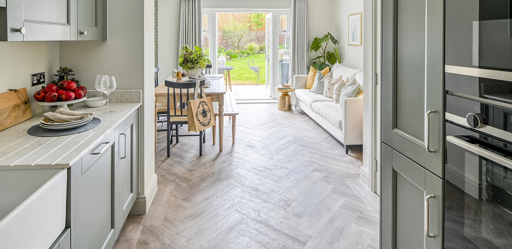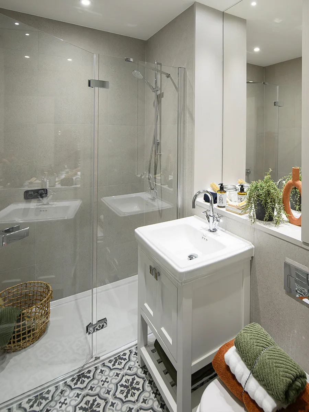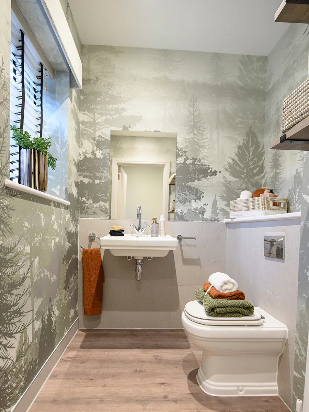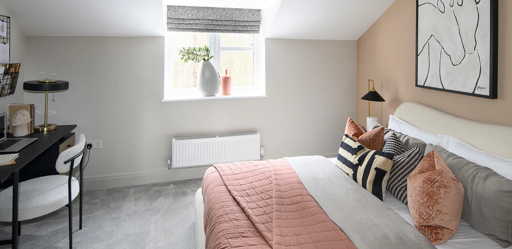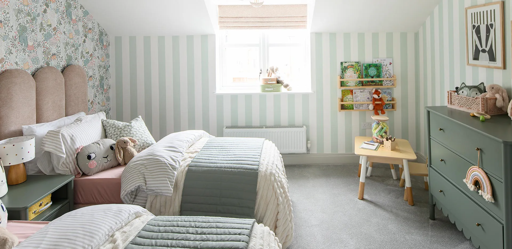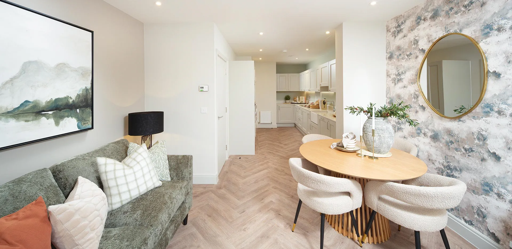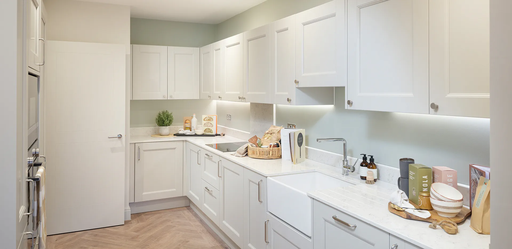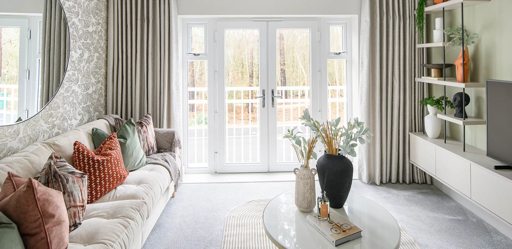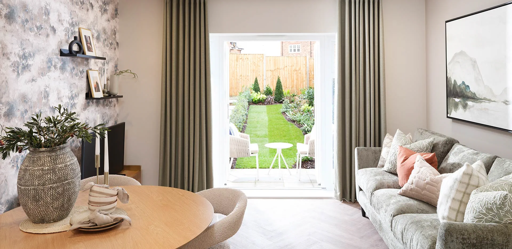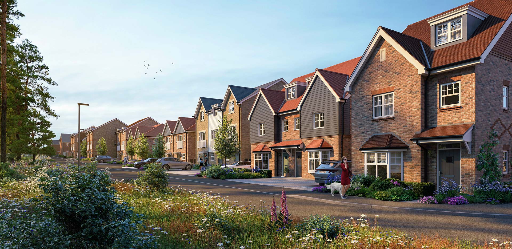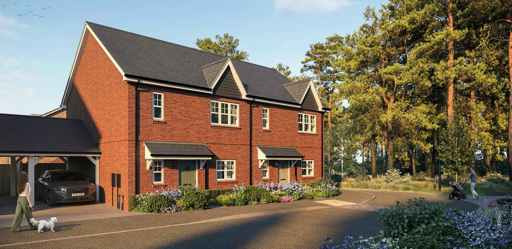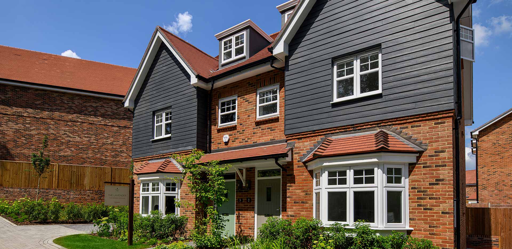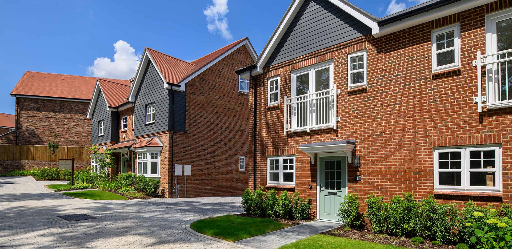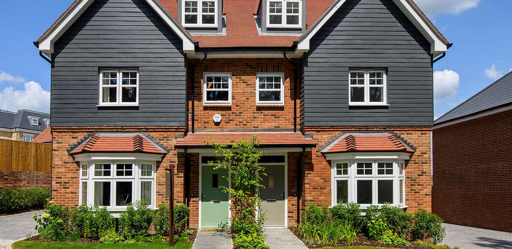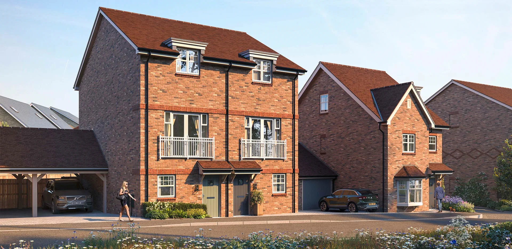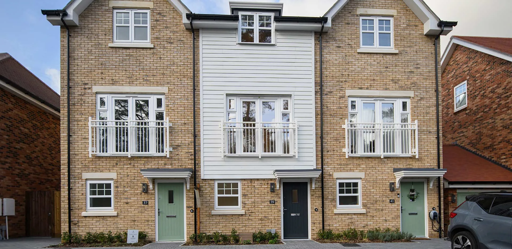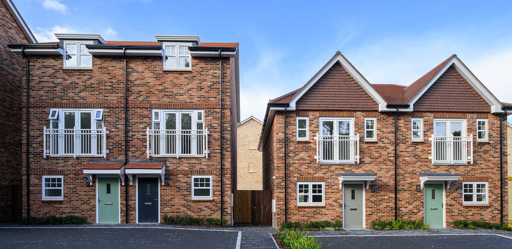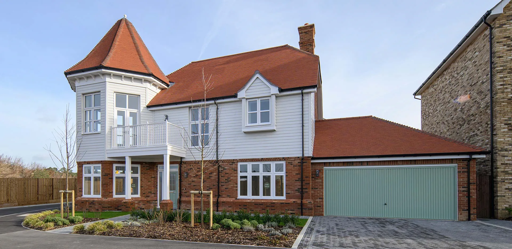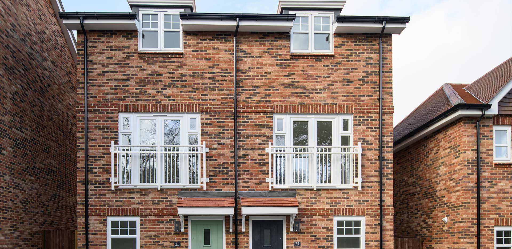Hartland Village
| EN | TC | AR | SC |
|
|
|
|
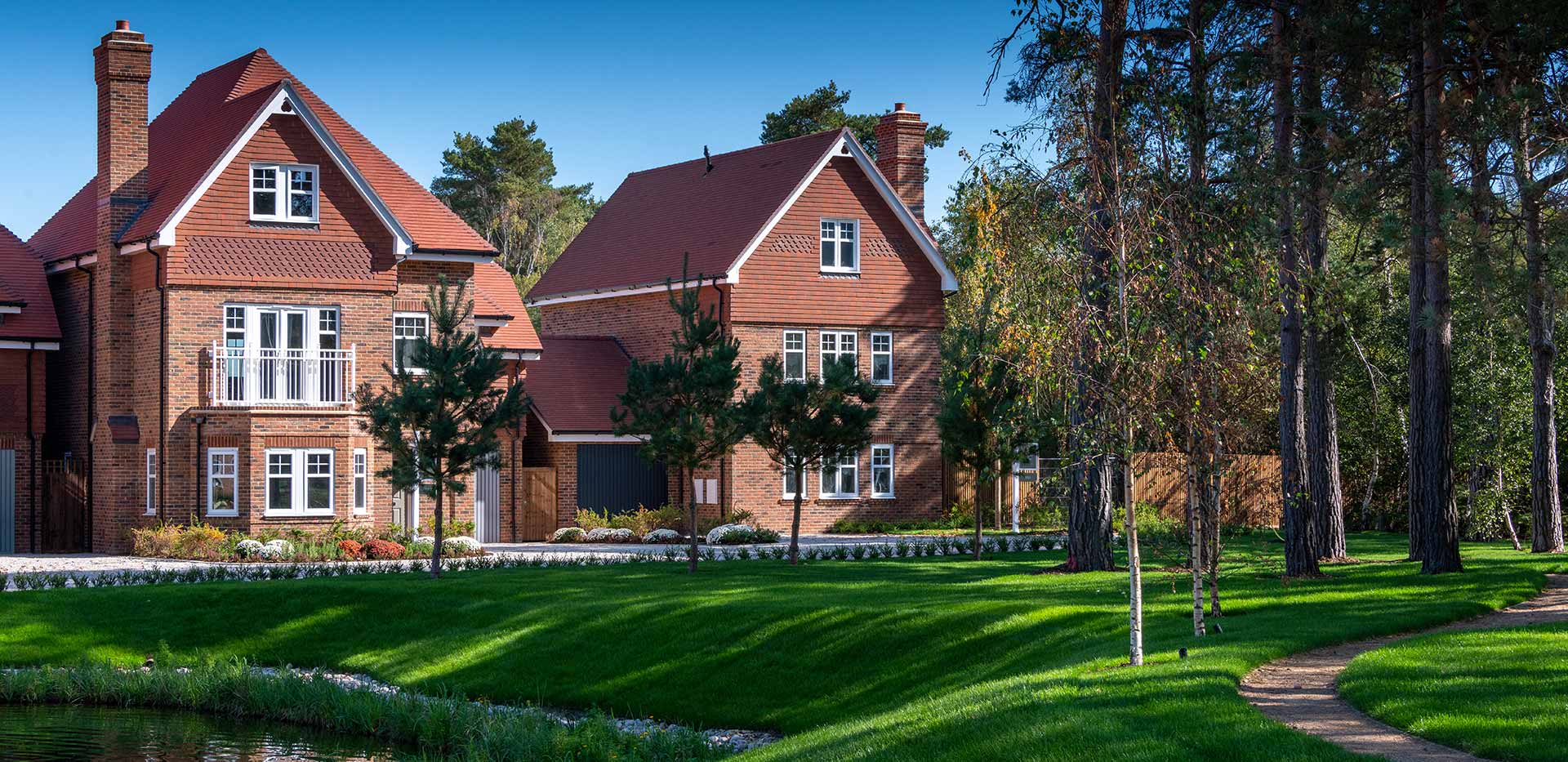
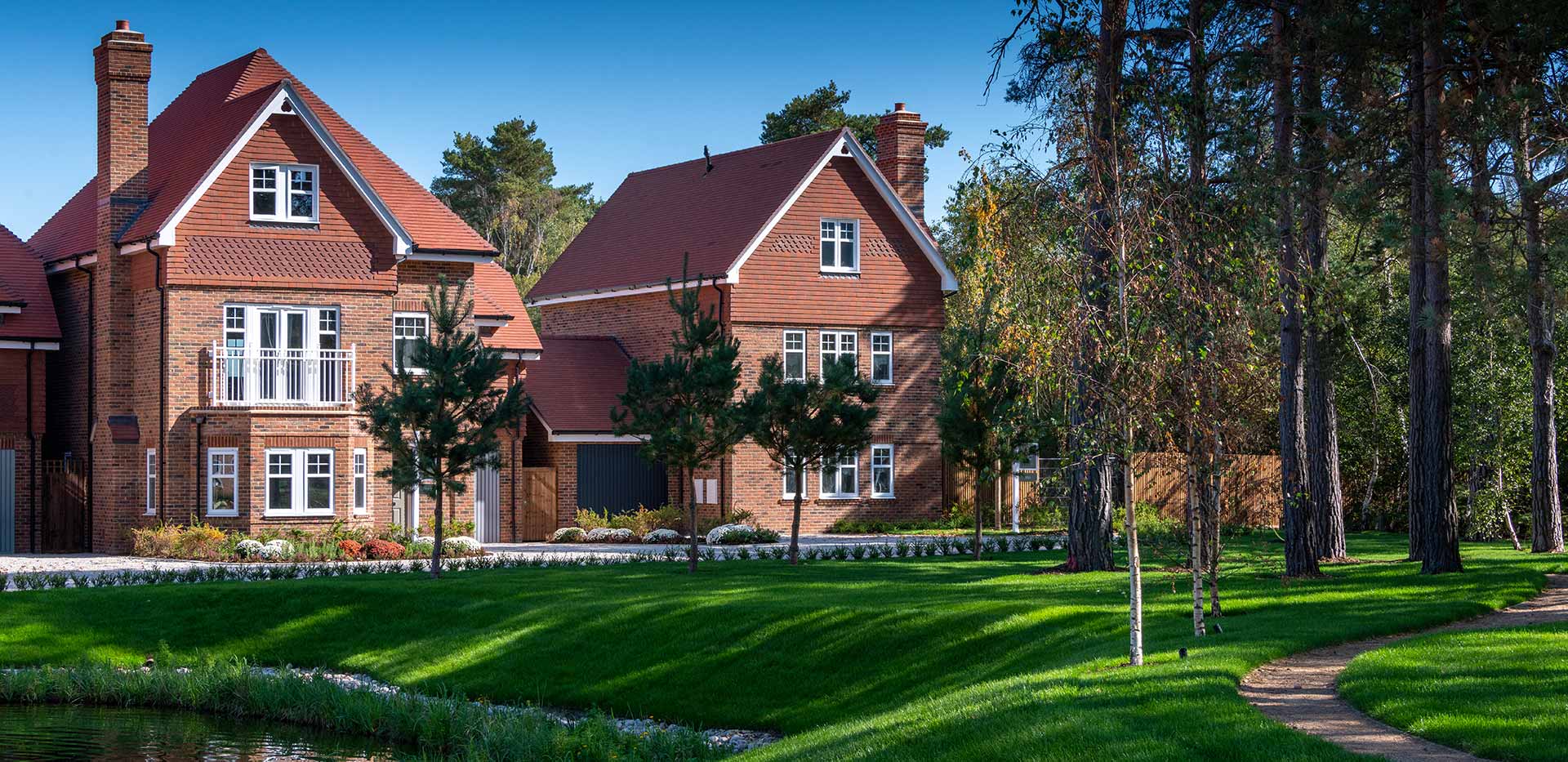
Thoughtfully Designed Homes in a Natural Setting
At A Glance
World-class amenities
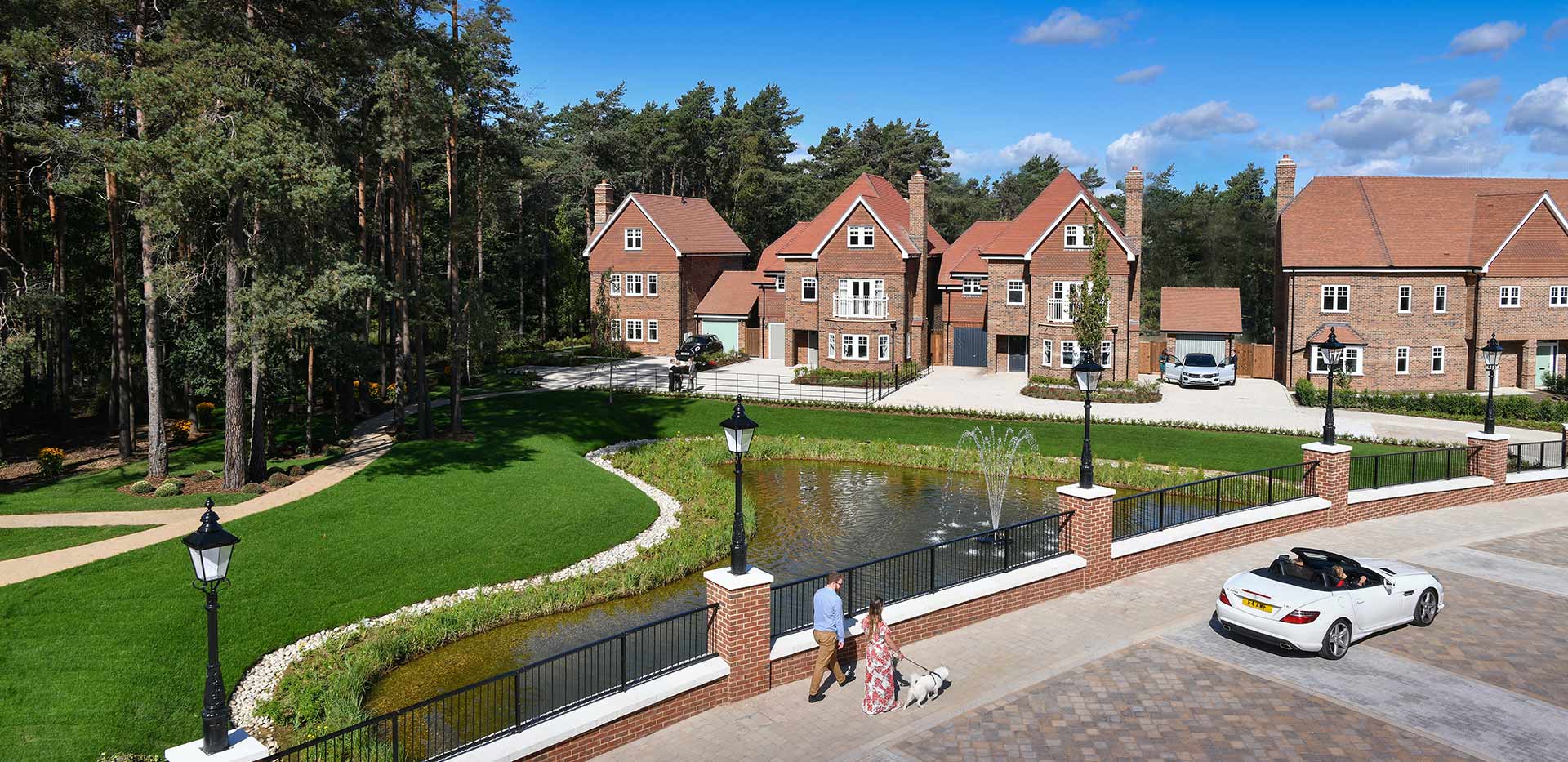
70 acres of Country Park & 28 acres of green space on site
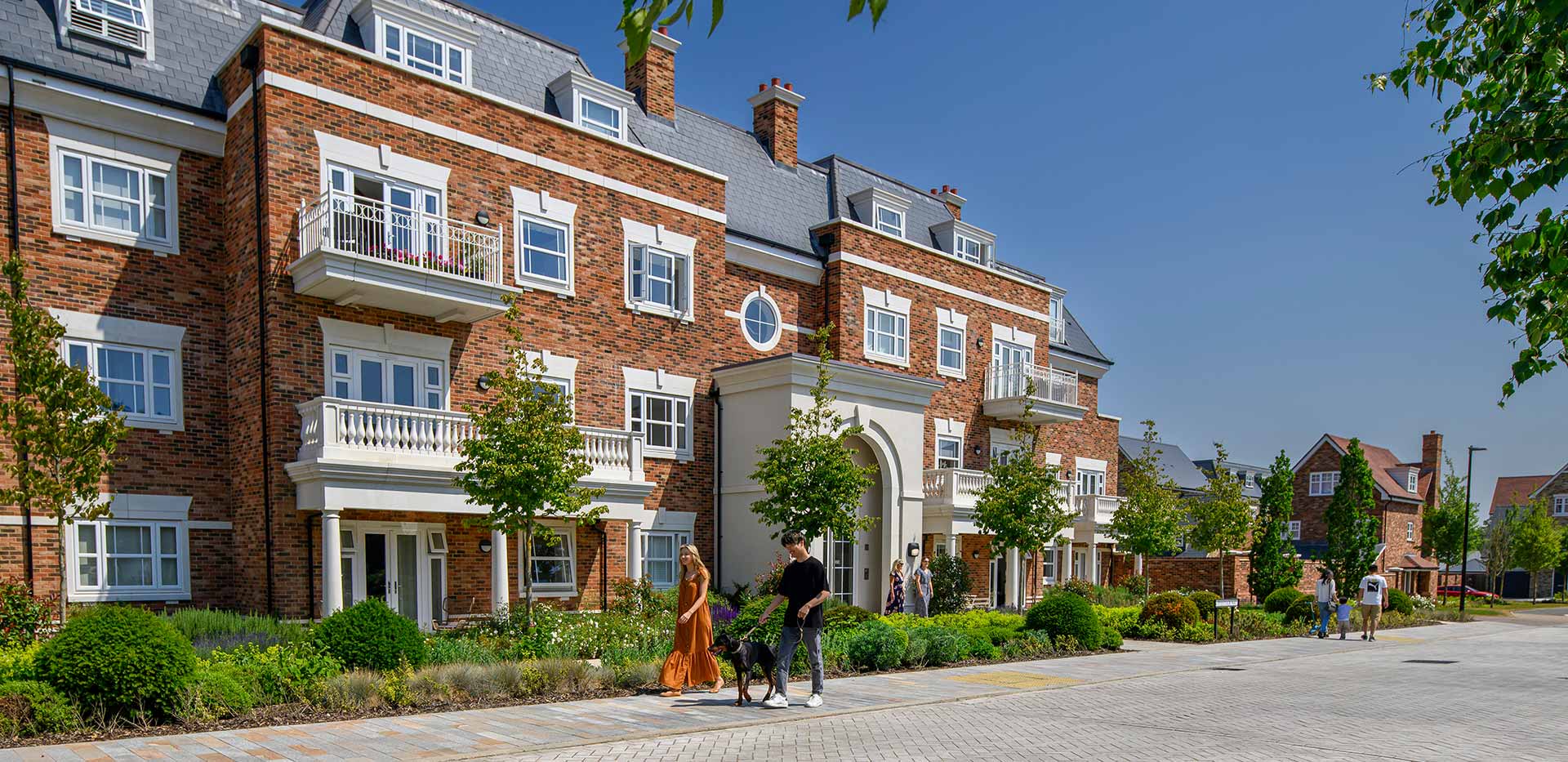
A new Village Centre with everyday necessities
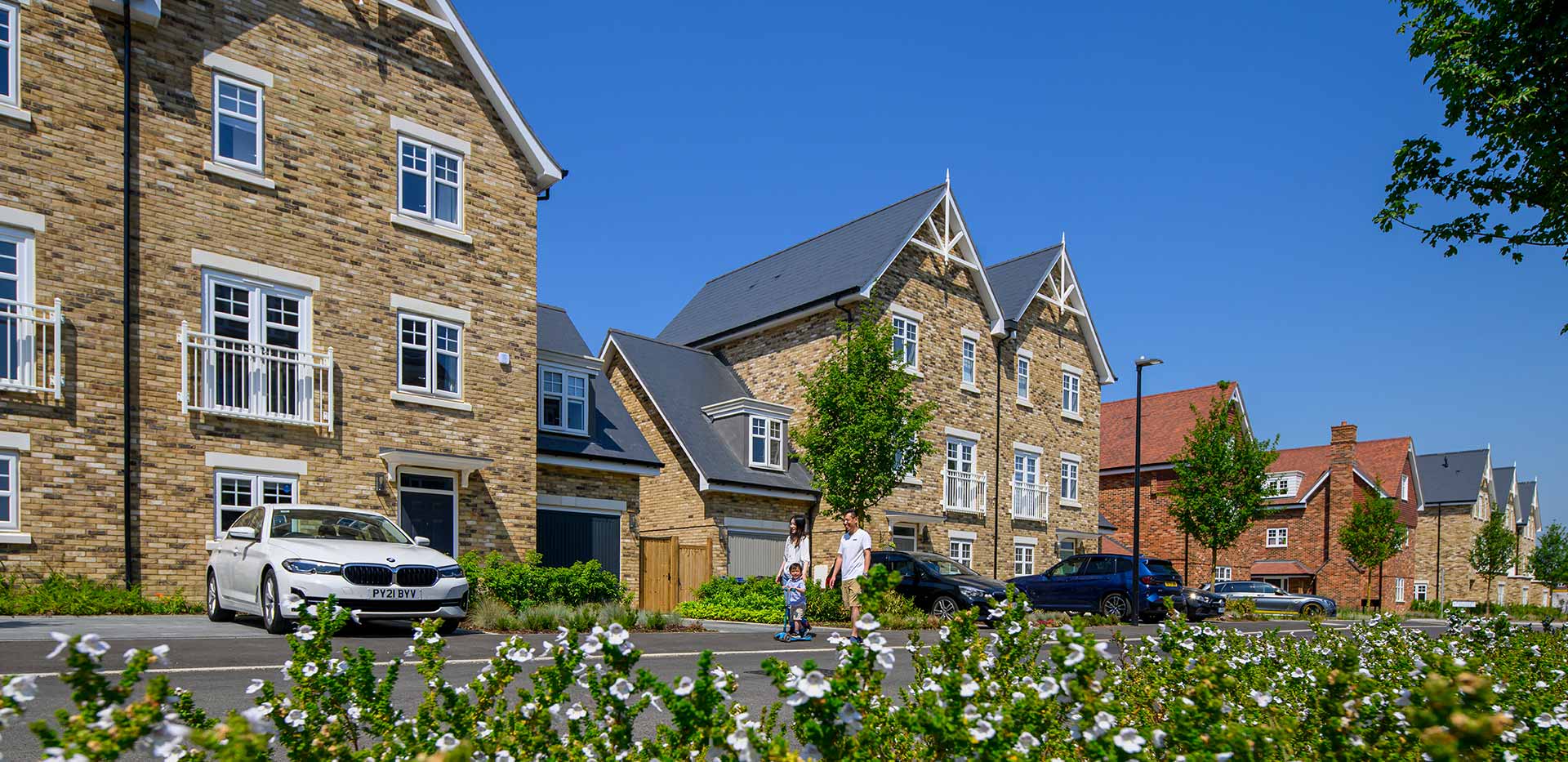
Excellent local schools and a new primary school on site
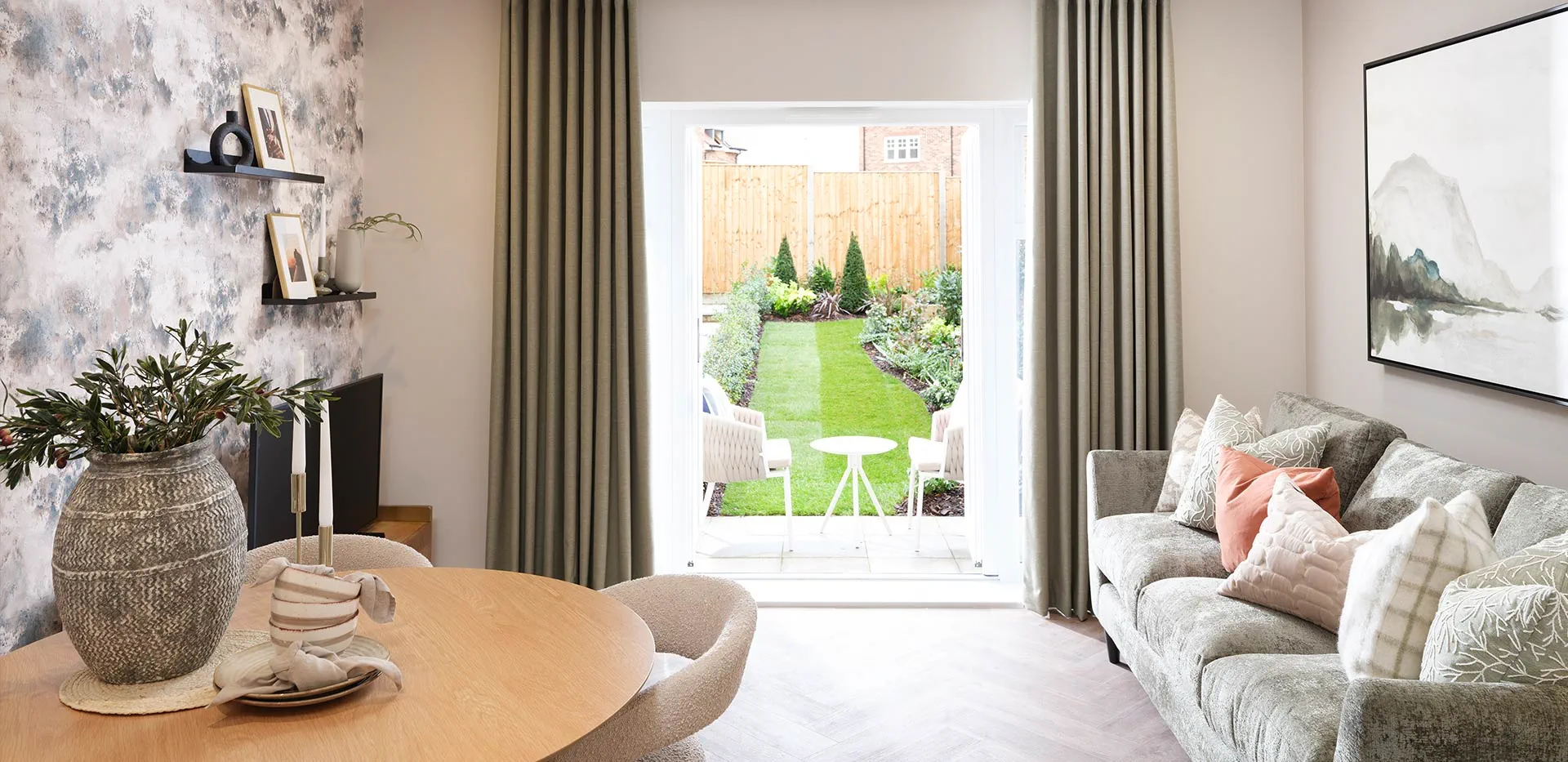
All homes will benefit from Hyperoptic broadband
Exceptional transport connectivity
Site Plan
Current Phases
Related Documents
https://44232627.fs1.hubspotusercontent-na1.net/hubfs/44232627/Hartland%20Mews%20Brochure.pdf
https://44232627.fs1.hubspotusercontent-na1.net/hubfs/44232627/Hartland%20Mews%20Brochure.jpg
Hartland Mews Brochure
Hartland Mews Brochure
https://44232627.fs1.hubspotusercontent-na1.net/hubfs/44232627/The%20Almond%20Brochure.pdf
https://44232627.fs1.hubspotusercontent-na1.net/hubfs/44232627/The%20Almond%20Brochure.jpg
The Almond Brochure
The Almond Brochure
https://44232627.fs1.hubspotusercontent-na1.net/hubfs/44232627/Welcome%20to%20Hartland%20Village.pdf
https://44232627.fs1.hubspotusercontent-na1.net/hubfs/44232627/Welcome%20to%20Hartland%20Village.jpg
Welcome to Hartland Village
Welcome to Hartland Village
https://44232627.fs1.hubspotusercontent-na1.net/hubfs/44232627/The%20Villager%20-%20Issue%2010%20Oct%2023.pdf
https://44232627.fs1.hubspotusercontent-na1.net/hubfs/44232627/The%20Villager%20-%20Issue%2010%20Oct%2023.jpg
The Villager - Issue 10 Oct 23
The Villager - Issue 10 Oct '23
https://44232627.fs1.hubspotusercontent-na1.net/hubfs/44232627/The%20Villager%20-%20Issue%209%20-%20Mar%2023.pdf
https://44232627.fs1.hubspotusercontent-na1.net/hubfs/44232627/The%20Villager%20-%20Issue%209%20-%20Mar%2023.jpg
The Villager - Issue 9 - Mar 23
The Villager - Issue 9 - Mar '23
https://44232627.fs1.hubspotusercontent-na1.net/hubfs/44232627/The%20Villager%20-%20Issue%208%20-%20Aug%2022.pdf
https://44232627.fs1.hubspotusercontent-na1.net/hubfs/44232627/The%20Villager%20-%20Issue%208%20-%20Aug%2022.jpg
The Villager - Issue 8 - Aug 22
The Villager - Issue 8 - Aug '22
https://44232627.fs1.hubspotusercontent-na1.net/hubfs/44232627/The%20Villager%20-%20Issue%207%20-%20Dec%2021.pdf
https://44232627.fs1.hubspotusercontent-na1.net/hubfs/44232627/The%20Villager%20-%20Issue%207%20-%20Dec%2021.jpg
The Villager - Issue 7 - Dec 21
The Villager - Issue 7 - Dec '21
https://44232627.fs1.hubspotusercontent-na1.net/hubfs/44232627/The%20Villager%20-%20Issue%206%20-%20Jun%2021.pdf
https://44232627.fs1.hubspotusercontent-na1.net/hubfs/44232627/The%20Villager%20-%20Issue%206%20-%20Jun%2021.jpg
The Villager - Issue 6 - Jun 21
The Villager - Issue 6 - Jun '21
https://44232627.fs1.hubspotusercontent-na1.net/hubfs/44232627/The%20Villager%20-%20Issue%205%20-%20Dec%2020.pdf
https://44232627.fs1.hubspotusercontent-na1.net/hubfs/44232627/The%20Villager%20-%20Issue%205%20-%20Dec%2020.jpg
The Villager - Issue 5 - Dec 20
The Villager - Issue 5 - Dec '20
https://44232627.fs1.hubspotusercontent-na1.net/hubfs/44232627/The%20Villager%20-%20Issue%204%20-%20Jul%2020.pdf
https://44232627.fs1.hubspotusercontent-na1.net/hubfs/44232627/The%20Villager%20-%20Issue%204%20-%20Jul%2020.jpg
The Villager - Issue 4 - Jul 20
The Villager - Issue 4 - Jul '20
https://44232627.fs1.hubspotusercontent-na1.net/hubfs/44232627/The%20Villager%20-%20Issue%203%20-%20Feb%2020.pdf
https://44232627.fs1.hubspotusercontent-na1.net/hubfs/44232627/The%20Villager%20-%20Issue%203%20-%20Feb%2020.jpg
The Villager - Issue 3 - Feb 20
The Villager - Issue 3 - Feb '20
https://44232627.fs1.hubspotusercontent-na1.net/hubfs/44232627/The%20Villager%20-%20Issue%202%20-%20Sept%2019.pdf
https://44232627.fs1.hubspotusercontent-na1.net/hubfs/44232627/The%20Villager%20-%20Issue%202%20-%20Sept%2019.jpg
The Villager - Issue 2 - Sept 19
The Villager - Issue 2 - Sept '19
https://44232627.fs1.hubspotusercontent-na1.net/hubfs/44232627/The%20Villager%20-%20Issue%201%20-%20Jan%2019.pdf
https://44232627.fs1.hubspotusercontent-na1.net/hubfs/44232627/The%20Villager%20-%20Issue%201%20-%20Jan%2019.jpg
The Villager - Issue 1 - Jan 19
The Villager - Issue 1 - Jan '19
https://44232627.fs1.hubspotusercontent-na1.net/hubfs/44232627/The%20Berkeley%20Difference.pdf
https://44232627.fs1.hubspotusercontent-na1.net/hubfs/44232627/The%20Berkeley%20Difference.jpg
The Berkeley Difference
The Berkeley Difference
https://44232627.fs1.hubspotusercontent-na1.net/hubfs/44232627/Assisted%20Move.pdf
https://44232627.fs1.hubspotusercontent-na1.net/hubfs/44232627/Assisted%20Move.jpg
Assisted Move
Assisted Move Guides
https://44232627.fs1.hubspotusercontent-na1.net/hubfs/44232627/Why%20Buy%20New.pdf
https://44232627.fs1.hubspotusercontent-na1.net/hubfs/44232627/Why%20Buy%20New.jpg
Why Buy New
Why Buy New Guides
https://44232627.fs1.hubspotusercontent-na1.net/hubfs/44232627/Education.pdf
https://44232627.fs1.hubspotusercontent-na1.net/hubfs/44232627/Education.jpg
Education
Education Guides
https://44232627.fs1.hubspotusercontent-na1.net/hubfs/44232627/Life%20in%20Hampshire%20Guide.pdf
https://44232627.fs1.hubspotusercontent-na1.net/hubfs/44232627/Life%20in%20Hampshire%20Guide.jpg
Life in Hampshire Guide
Life in Hampshire Guide
Does this property pique your interest?
We are ready to assist you! Feel free to reach out today for further insights and information on this property.
Where applicable, images, CGIs and photography are indicative only.
Site Plans / Site Maps are indicative only and subject to change [and subject to planning]. In line with our policy of continuous improvement, we reserve the right to alter the layout, building style, landscaping and specification at any time without notice.
Your attention is drawn to the fact that in rare circumstances it may not be possible to obtain the exact products or materials referred to in the specification. Berkeley Group plc reserves the right to alter, amend or update the specification, which may include changes in the colour, material and/or brand specified.
In such cases, a similar alternative will be provided. Berkeley Group plc reserves the right to make these changes as required. A number of choices and options are available to personalise your home. Choices and options are subject to timeframes, availability and change.
Floorplans shown are for approximate measurements only. Exact layouts and sizes may vary. All measurements may vary within a tolerance of 5%. The dimensions are not intended to be used for carpet sizes, appliance sizes or items of furniture.
Maps are not to scale and show approximate locations only.All distances or journey/travel times are approximate and may not be direct. Where applicable, times have been established using relevant sources (maps.google.co.uk/nationalrail.co.uk).

