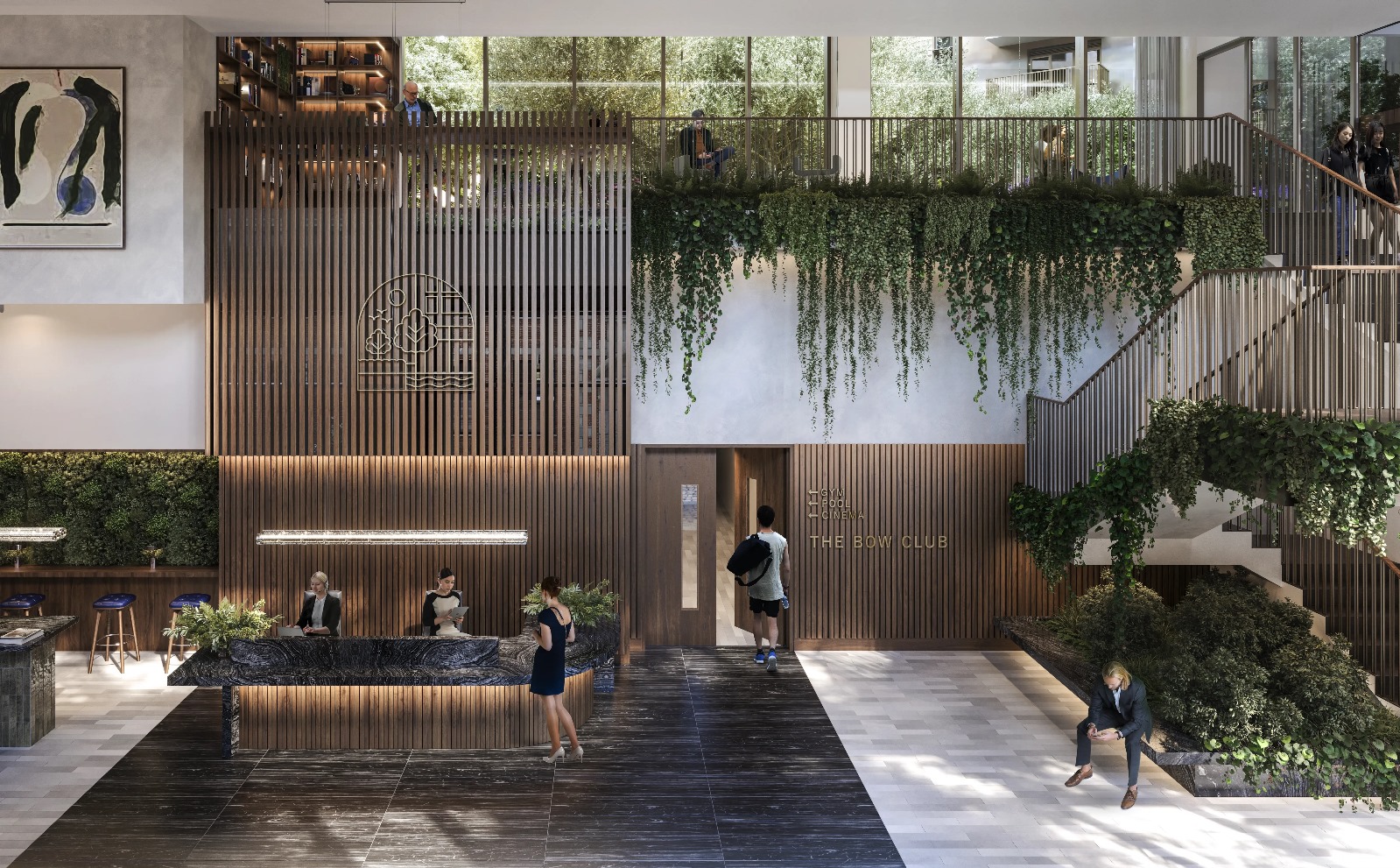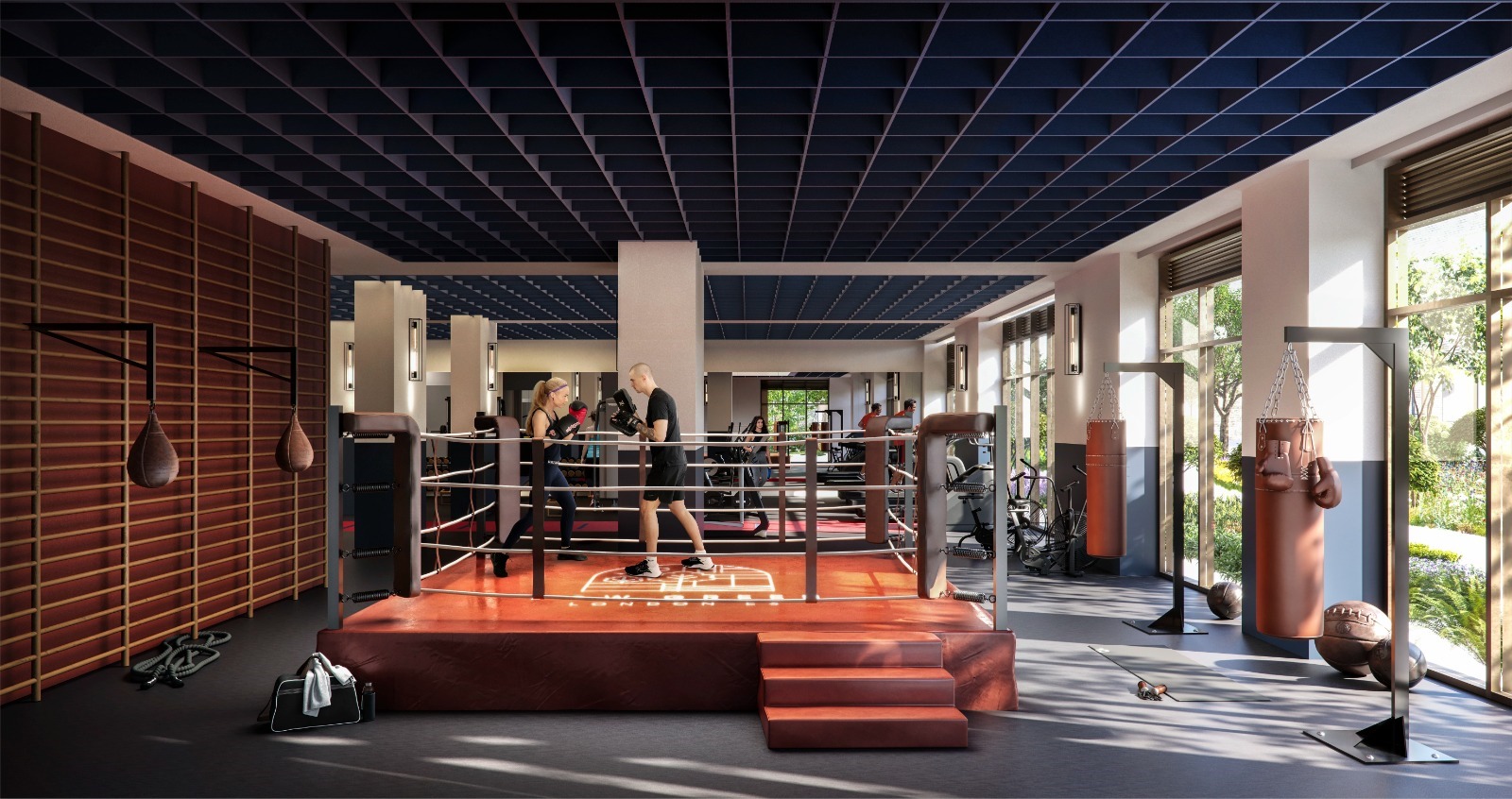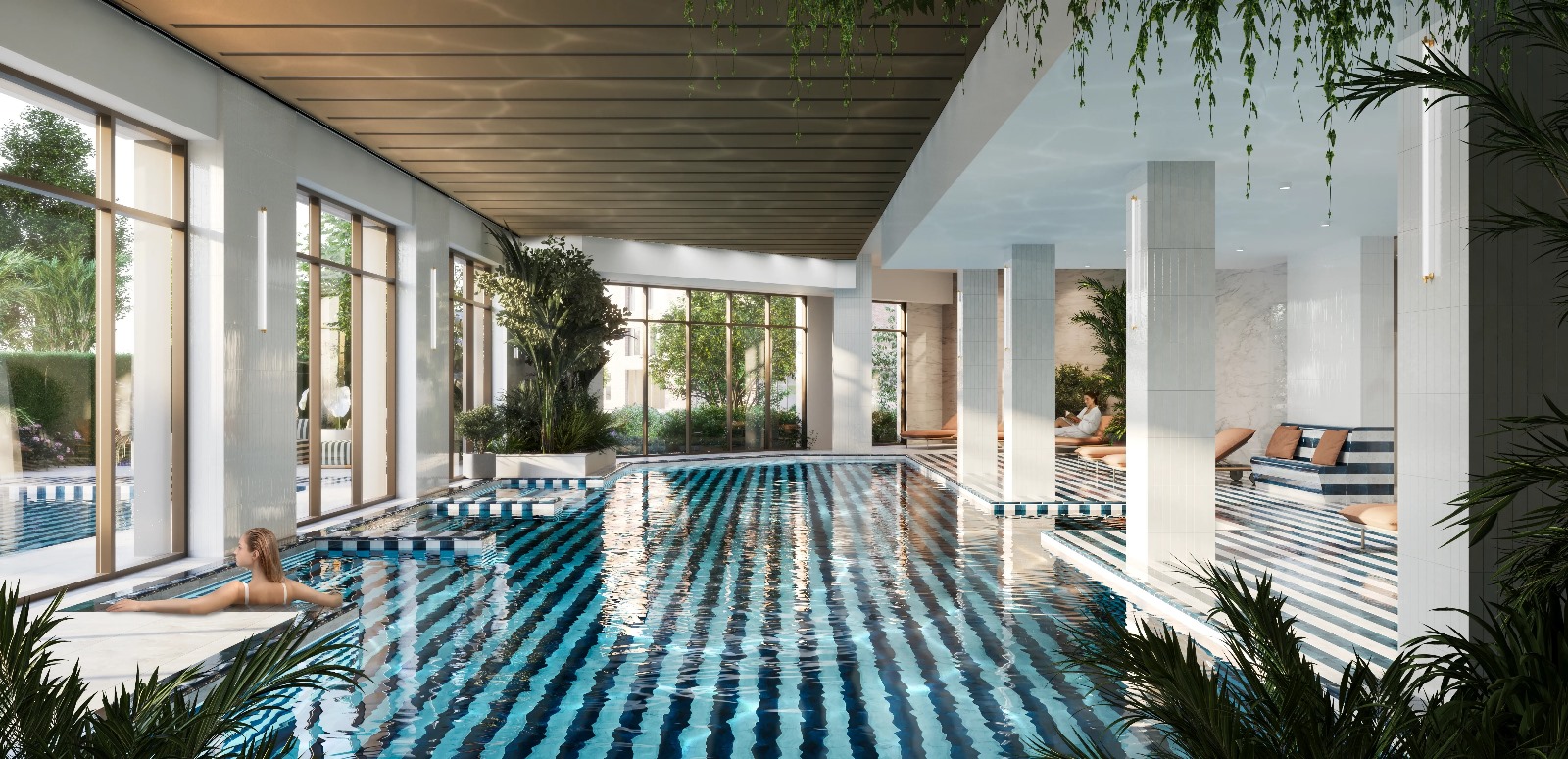Bow Green
| EN | TC | Arabic | SC |
|
|
|
|
探索東伦敦新一面
项目一览
世界级配套设施

24 小時禮賓服務
.jpeg)
住客休息室

健身房

室内游泳池
-1.jpeg)
阅读角
总平面图
相關文件
https://44232627.fs1.hubspotusercontent-na1.net/hubfs/44232627/bow-green_brochure_01032024.pdf
https://44232627.fs1.hubspotusercontent-na1.net/hubfs/44232627/Bow%20Green%20Brochure.png
Bow Green Brochure
Bow Green 小冊子
https://44232627.fs1.hubspotusercontent-na1.net/hubfs/44232627/st-james---bow-green-uk-factsheet_29022024.pdf
https://44232627.fs1.hubspotusercontent-na1.net/hubfs/44232627/Bow%20Green%20Factsheet-1.png
Bow Green Factsheet
Bow Green 資料表
这个房产是否引起了您的兴趣?
我们随时准备为您提供协助!欢迎随时联系我们,获取更多关于该物业的详细信息和专业见解。
如适用,图片、计算机生成图像(CGI)及摄影作品仅供参考。
场地规划图/场地地图仅供参考,并可能随时变更[且受规划审批限制]。为践行持续改进政策,我们保留在任何时候无需通知的情况下更改布局、建筑风格、景观设计及规格的权利。
请注意,在极少数情况下,可能无法获得规格中提及的 exact 产品或材料。Berkeley Group plc 保留更改、修改或更新规格的权利,这可能包括对指定颜色、材料和/或品牌的更改。
在这种情况下,将提供类似的替代方案。Berkeley Group plc 保留根据需要进行这些更改的权利。有多种选择和选项可供您个性化您的家。选择和选项受时间框架、可用性和更改的限制。
所示的平面图仅供参考。实际布局和尺寸可能有所不同。所有测量值可能在5%的公差范围内有所偏差。尺寸不适用于地毯尺寸、家电尺寸或家具尺寸。
地图未按比例绘制,仅显示大致位置。所有距离或行程/旅行时间均为近似值,可能并非直线距离。如适用,时间已根据相关来源(maps.google.co.uk/nationalrail.co.uk)确定。
